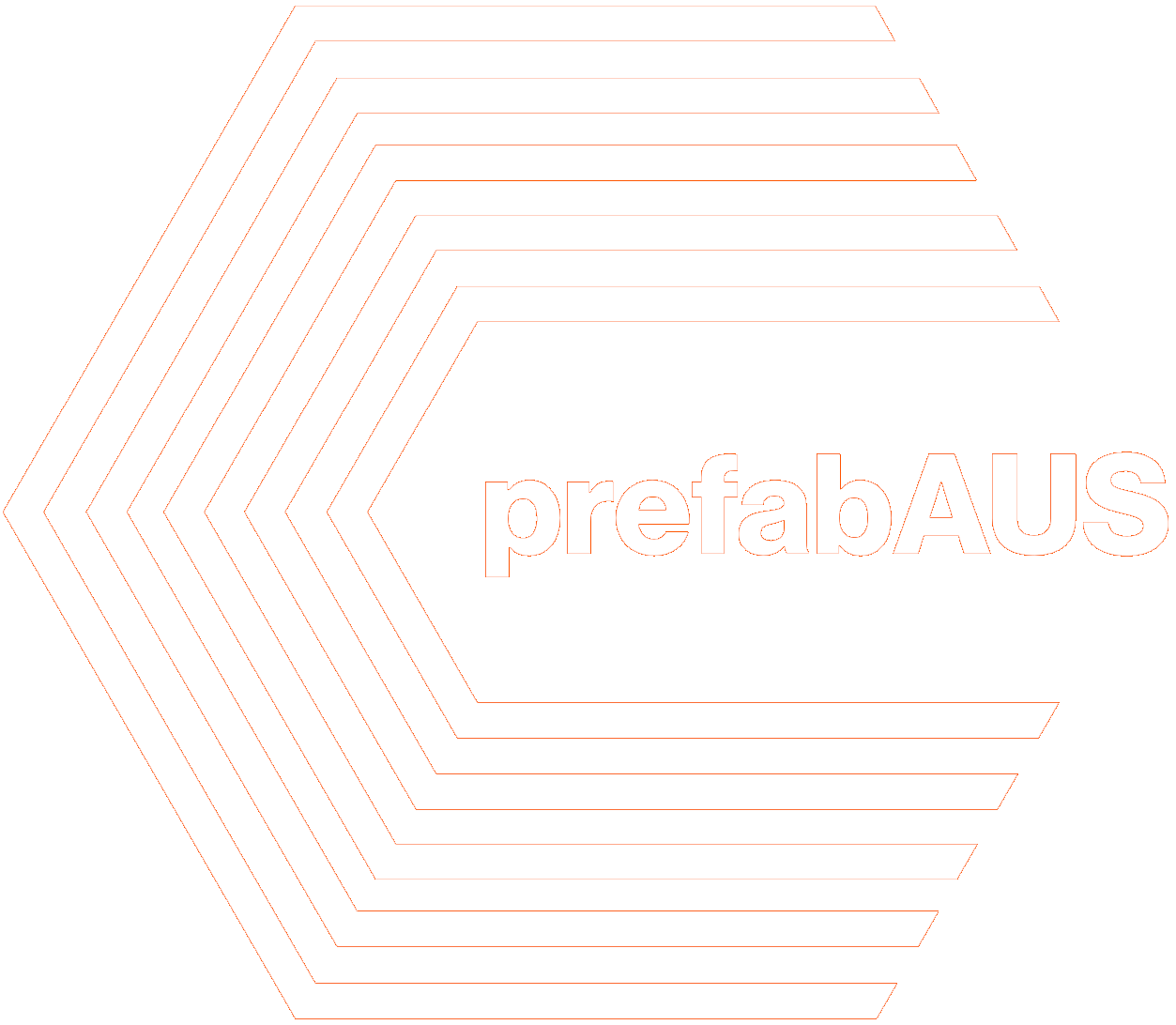
Hexa | Deakin University
The Living Bridge, located in Geelong, serves as a testament to imaginative, budget-conscious, and environmentally friendly design.

Intersected Generations | Curtin University
“Intersected Generations” is a four-storey mixed-use residential complex located at an entry point of Curtin University that specialises in multigenerational and student accommodation. It benefits from modular construction due to the dynamism of the site and the time-saving aspects associated with prefabricated buildings.

Modular Makers | Western Sydney University
The FlexiGrid Pavilion is a visionary concept integrating modularity and prefabrication to create versatile, adaptable spaces for residential and communal functions.

4GE | Curtin University
Bentley Terrace seeks to meet the future demand for family apartment complexes, enabling multigenerational living and still catering to smaller groups and students to create a diverse housing that can be reconfigured for future demands.

60 Degrees | Deakin University
The proposed facility excessively aims towards the aspect of sustainability in different perspectives.

BPJS Design & Construct. | Curtin University
The University Boulevard Block Build Complex proposes a rich, intergenerational precinct where an existing student interface can closely interact with multi-generational families, diverse communities, and flexible, open housing.

Bridging Blocks | Curtin University
This design integrates adaptable living spaces with communal areas to bridge generational gaps and enhance residents' quality of life.

Bridging Generations | Curtin University
In an opportunity to bring a sense of home to the Curtin University Bentley precinct, Bridging Generations is a modular proposal with a strong community focus.

Bunya | Curtin University
There is increasing demand for the affordable housing sector, where multiple age groups of people and diverse family compositions stay together in Perth.

Oasis on University Bvd | Curtin University
Oasis on University Bvd is a multi-residential apartment in Bentley exploring the importance of community connections.

Stage | Deakin University
The "Intergenerational Hub - The Stage" introduces a multifunctional, self-
sustaining space that transitions through various experiences, symbolized by a reflecting water element.
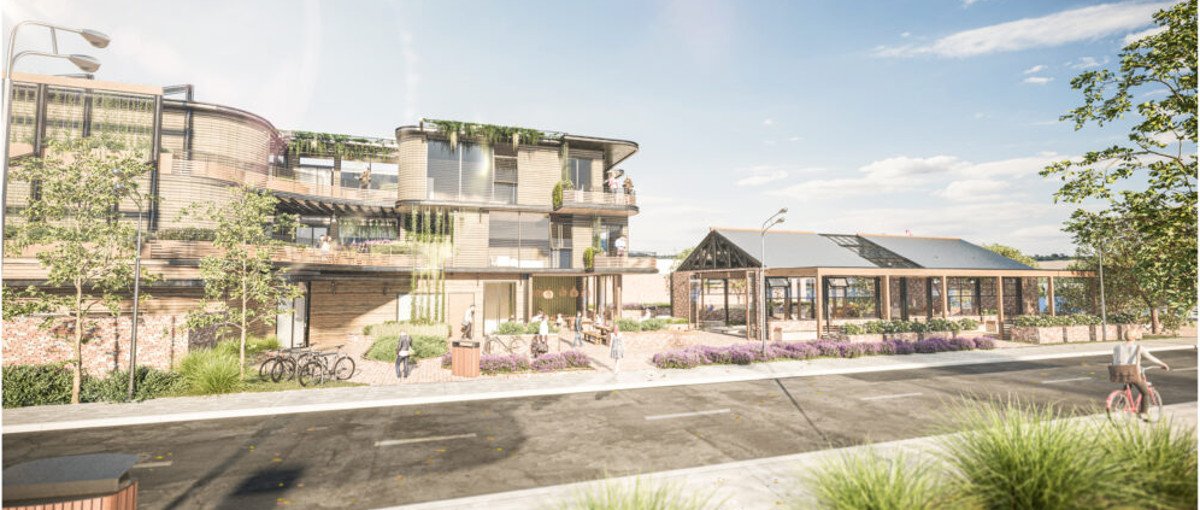
Fremantle Springs Project
Curtin University – Team 7
The project seeks to respond to the neglected abandonment of Fremantle heritage by proposing a small-scale mixed-use development that establishes a connective core between Fremantle’s forgotten heritage and principles of natural living. .
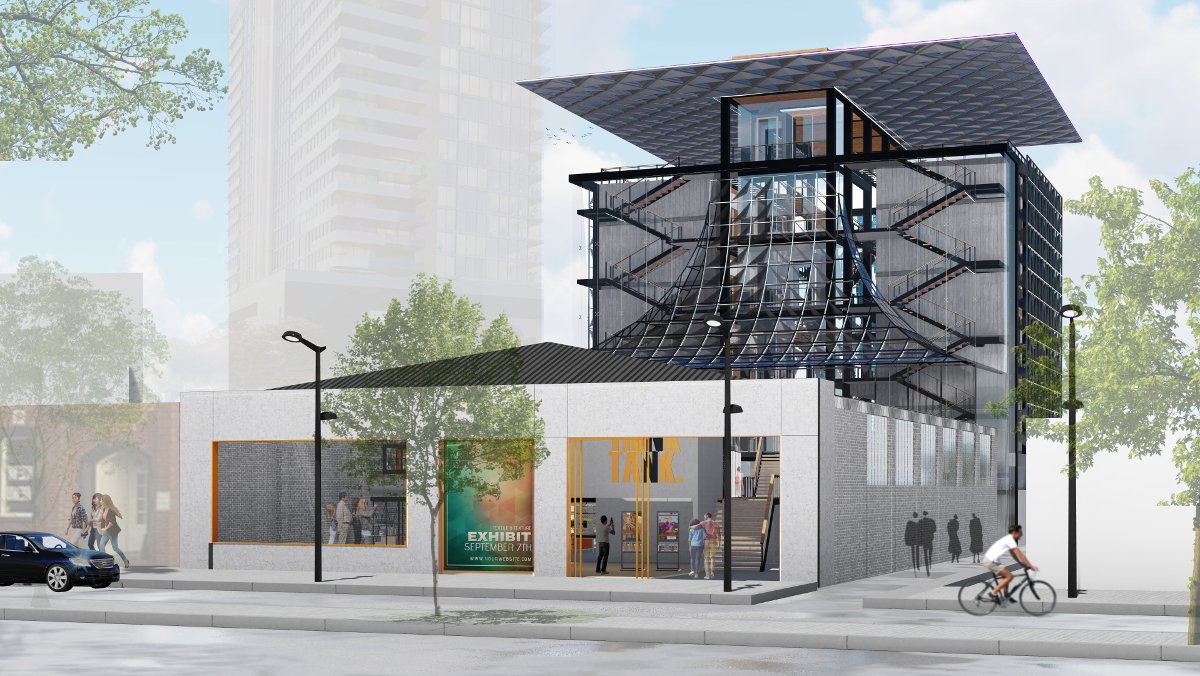
Think Tank Project
Deakin University – Team 2
This design purposely demonstrates insights into constructing a mixed-use, prefabricated, space displaying unique educational & experimental dimensions.

Asian Persuasion Project
Curtin University – Team 4
The development of prefabrication has ensured safety and low cost in the increasingly overcrowded cities. Over the past five years there has been an attemptat spreading the use of recyclable and environmentally-friendly, lowcost and rational houses, apartments and offices, which doesn’t need to limit the space of these pre-fabricated buildings seemingly integrates into the urban fabric.
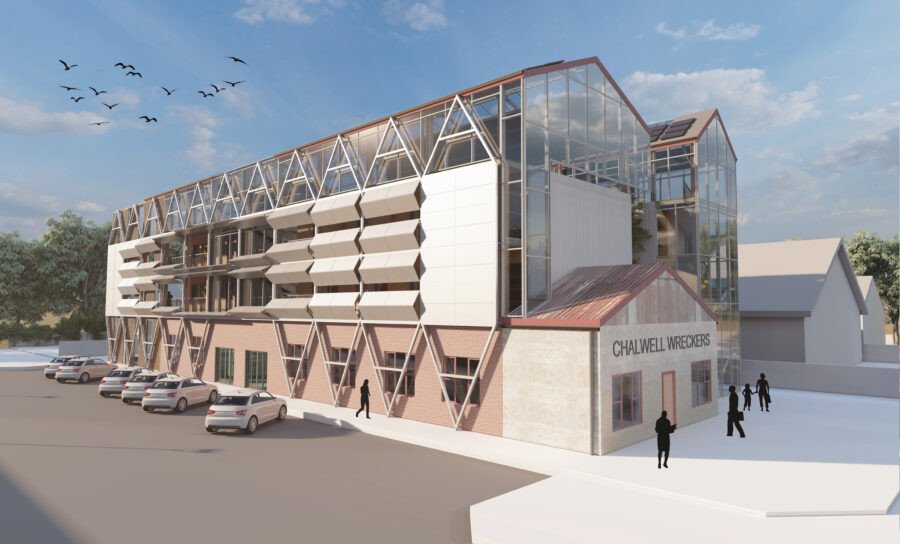
Shipping House Project
Curtin University – Team 8
A sustainable response towards an adaptive reuse of an abandoned warehouse into a residential and mixed-use area by bringing the outdoors in & taking the indoors out.
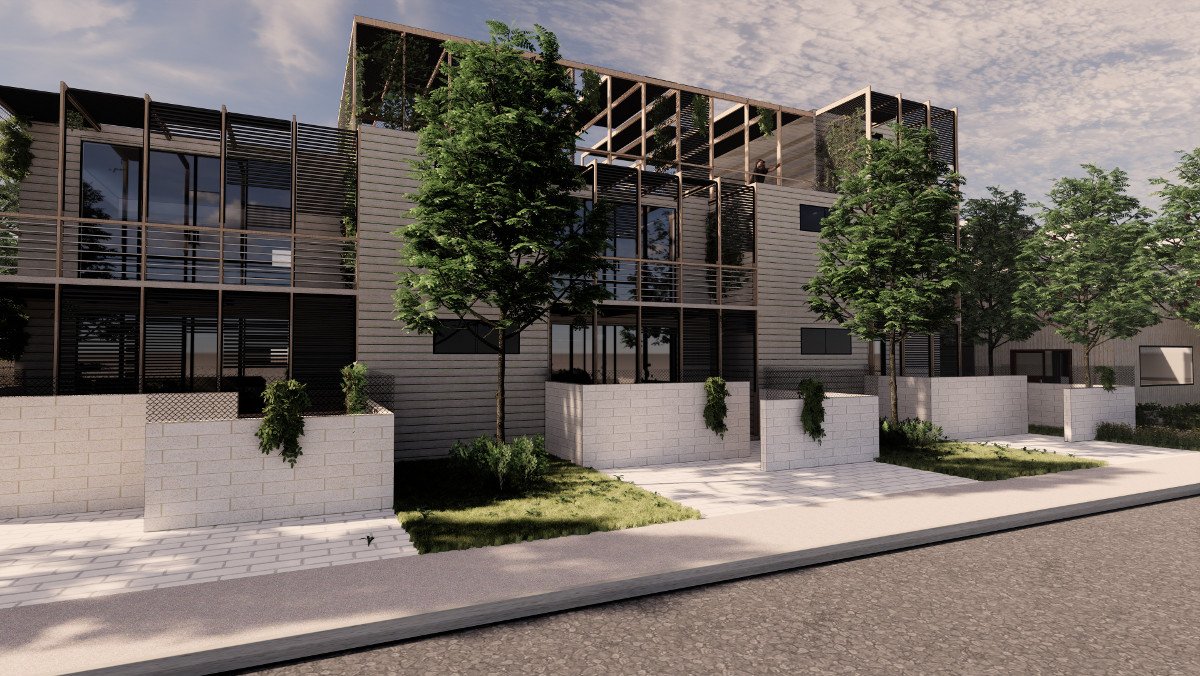
Inside Outside Project
Curtin University – Team 8
A sustainable response towards an adaptive reuse of an abandoned warehouse into a residential and mixed-use area by bringing the outdoors in & taking the indoors out.
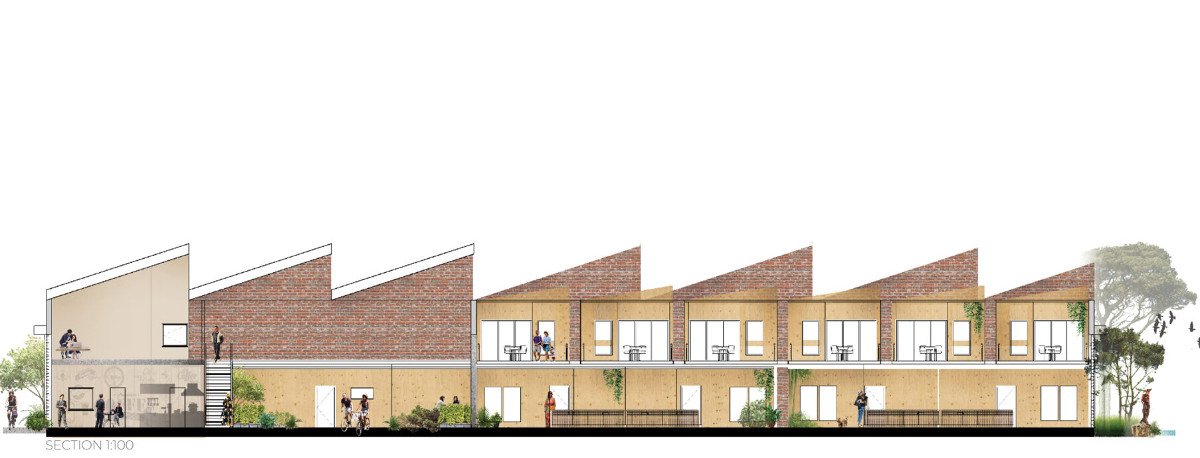
The Folding Village
University of Queensland – Team 5
This project utilises sustainable modular design to create a set of small residences within a re-purposed industrial warehouse. A site was selected to match the specified scale of the project, which was then populated by modular housing, a public cafe, convenience store and resident utilities.

Curtin University – Team 6 Project
Curtin University – Team 6
This project explores the potential of combining offsite manufactured solutions with adapted existing structures to deliver a mixed-use development that improves long term asset performance.

wareHAUS Project
University of Queensland – Team 1
The project wareHAUS is the transformation of an existing warehouse into a habitable social and living space that accommodates three residential unit typologies for students and retail spaces for the public.
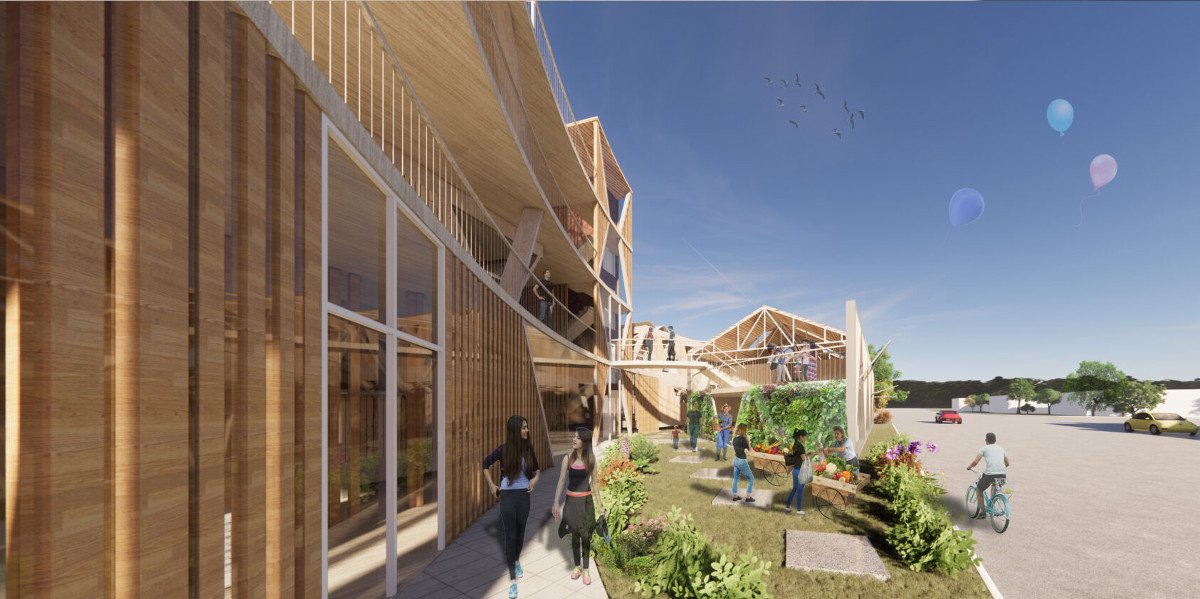
Curtin University – Team 3 Project
Curtin University – Team 3
In response to the growing global population and pandemic issues. The project has proposed vertical farm in each unit balcony, the user can produce fruit and vegetable with a great nutritional value
