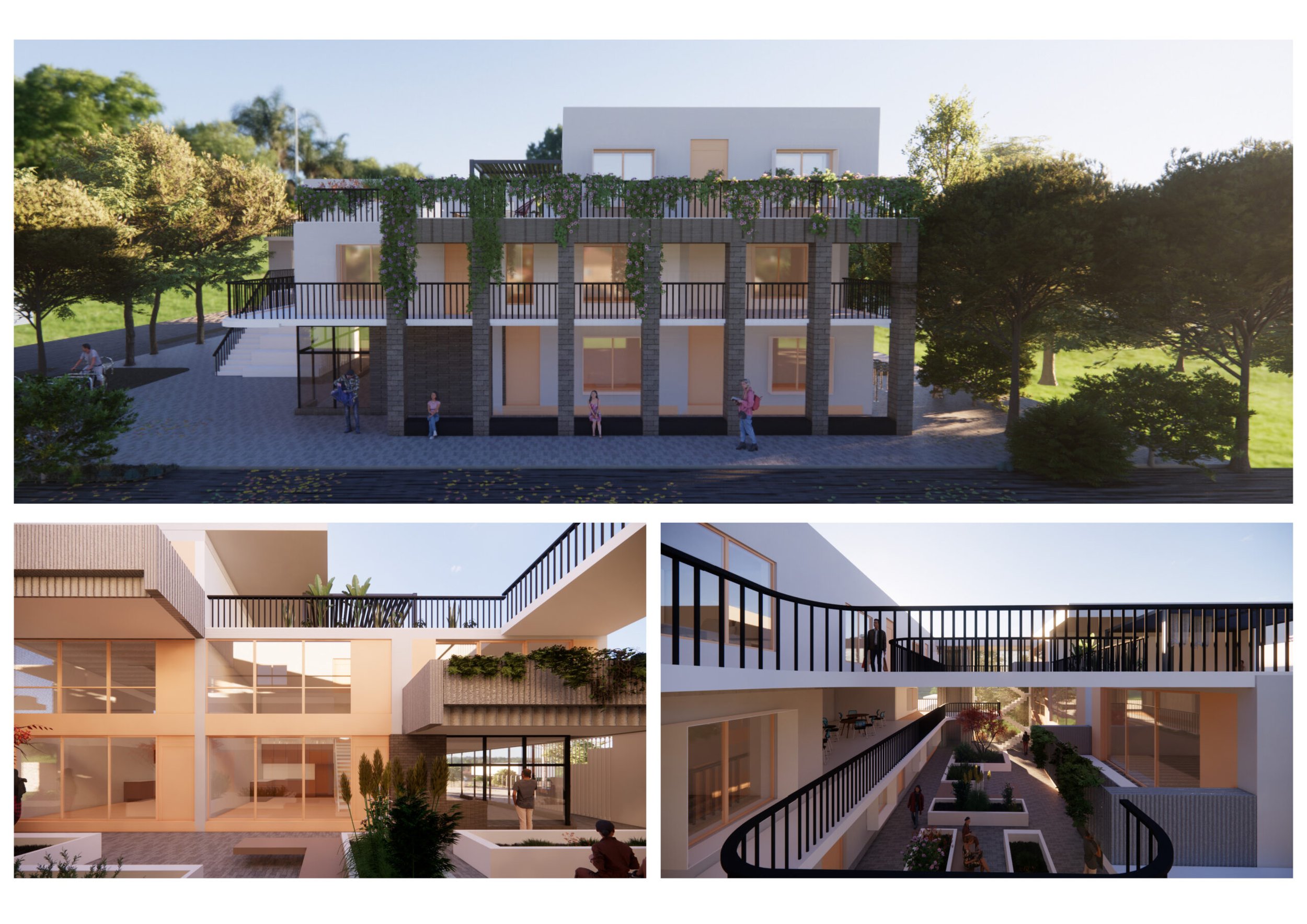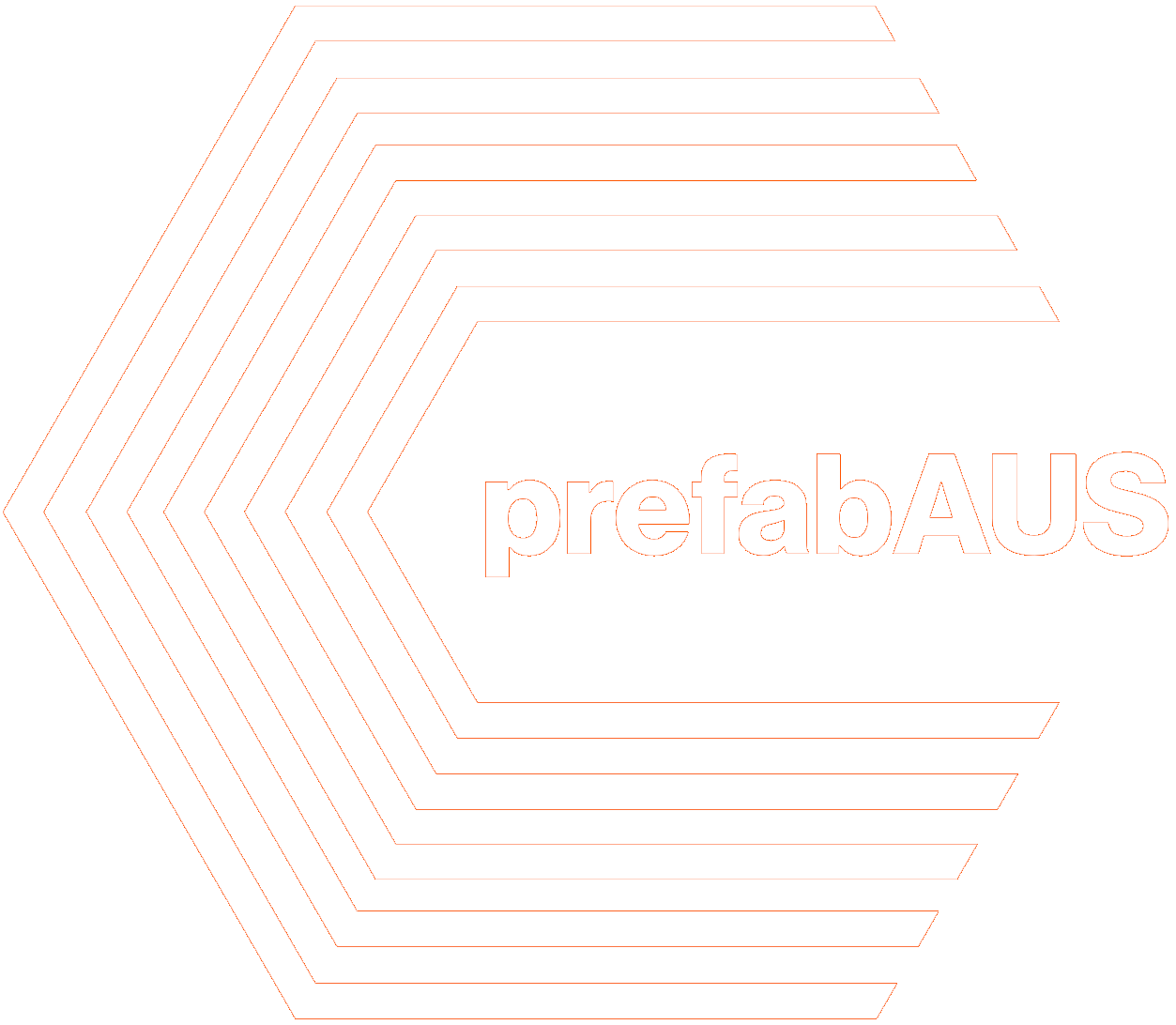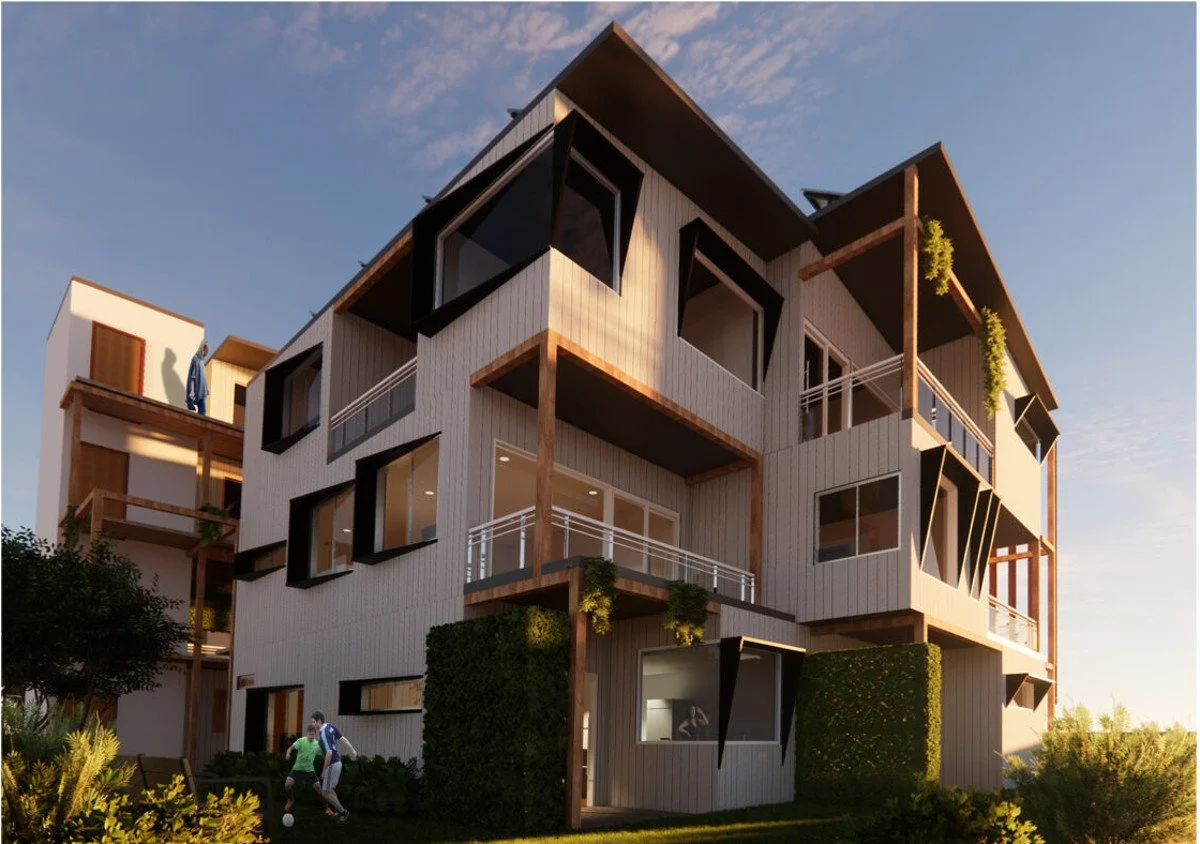
The interchange Project
Curtin University – Team 5
The interchange is an approach to modular housing where the apartment complex can adapt to any site through a kit of part design, that also interjects the site with a new atmosphere to improve client and community value.
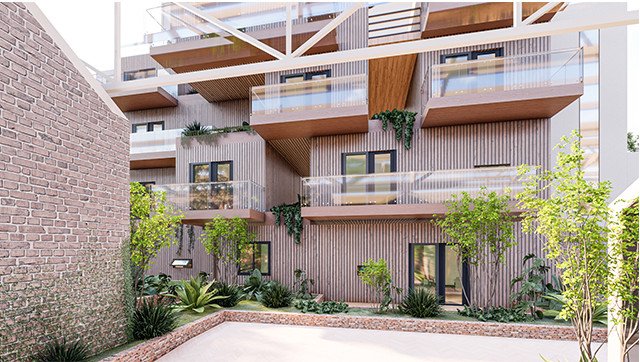
Eco Modular Project
University of Queensland – Team 3
Eco Modular is an adaptive reuse design proposed for a warehouse in an inner-city suburb, aiming to provide a sustainable, healthy quality of living and cost-efficient design method for the original one-story warehouse.

AMS Design Project
Curtin University – Team 1
Despite tightened building energy efficiency standards being implemented periodically in many countries, existing buildings continually consume a momentous quota of the total primary energy.
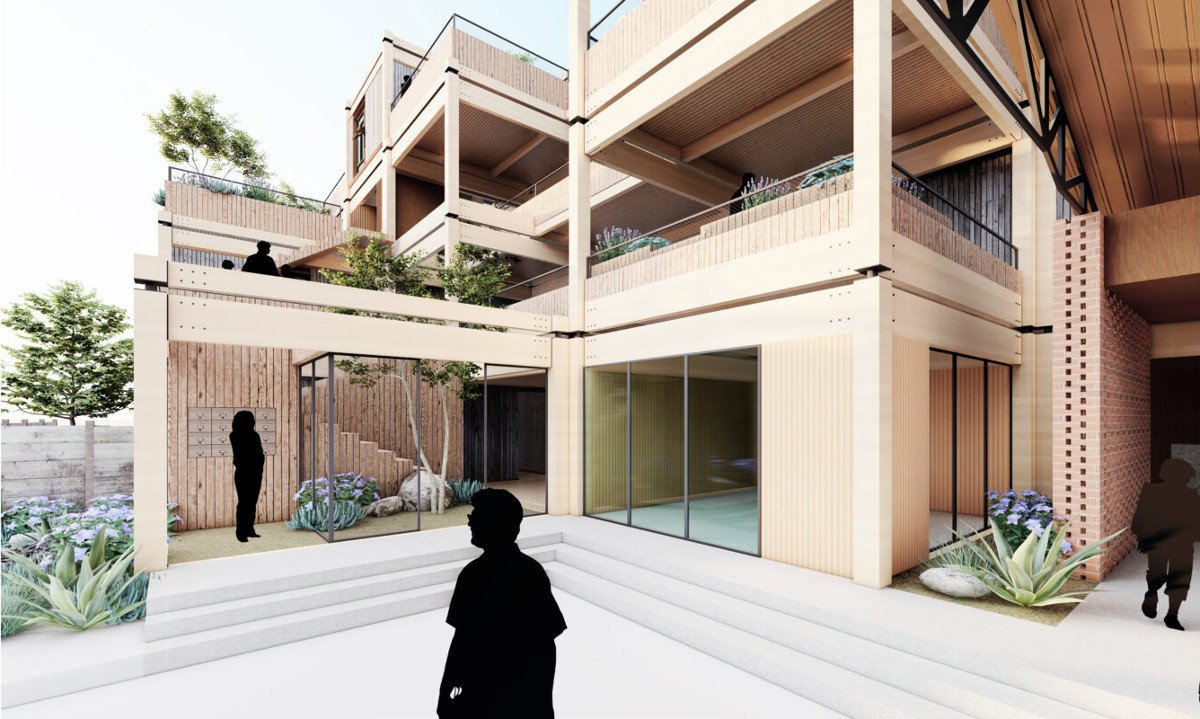
The cube Project
Curtin University – Team 2
The cube is a mix use development which emphasize timber usage as main material in the middle of industrial site to provide sense of warmth and to reconnect the environment with nature.

Plug & Play Project
Deakin University – Team 1
Our design-‘Plug & Play’ explores the opportunity of using prefabricated modules on a macro scale, that includes the building layout and construction, all the way down to its’ micro scale, which looks at the potential of using prefabricated modules as movable plug-ins within units.
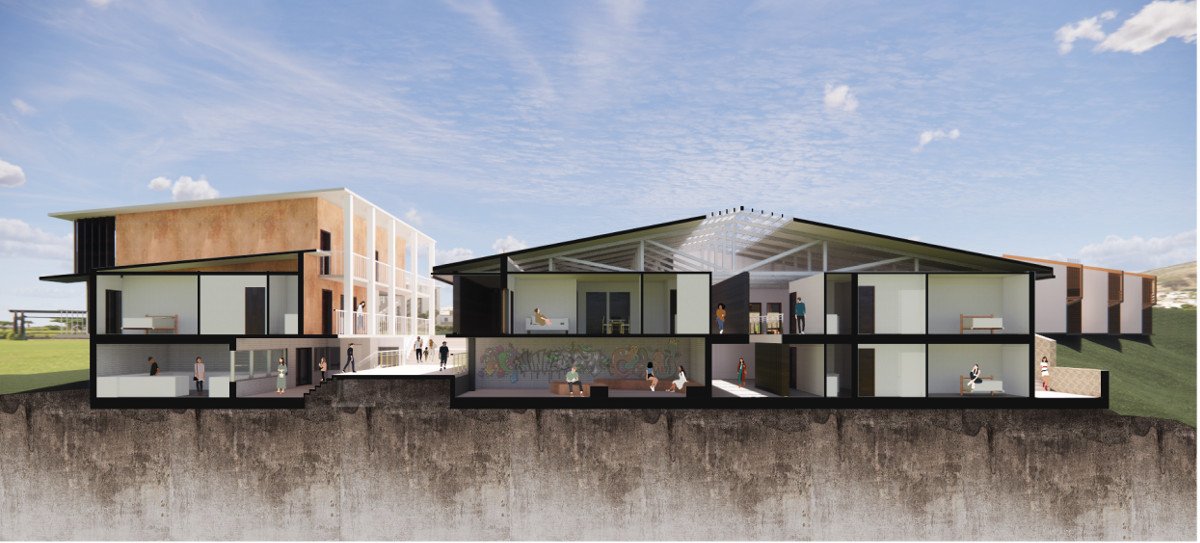
Dalton VillageProject
Queensland University of Technology – Team 2
In 2020, COVID struck the construction sector in Australia and around the globe with challenges such as housing shortages, low productivity, tight labour markets, reduced number of workers, price inflations and high demand for social infrastructure space
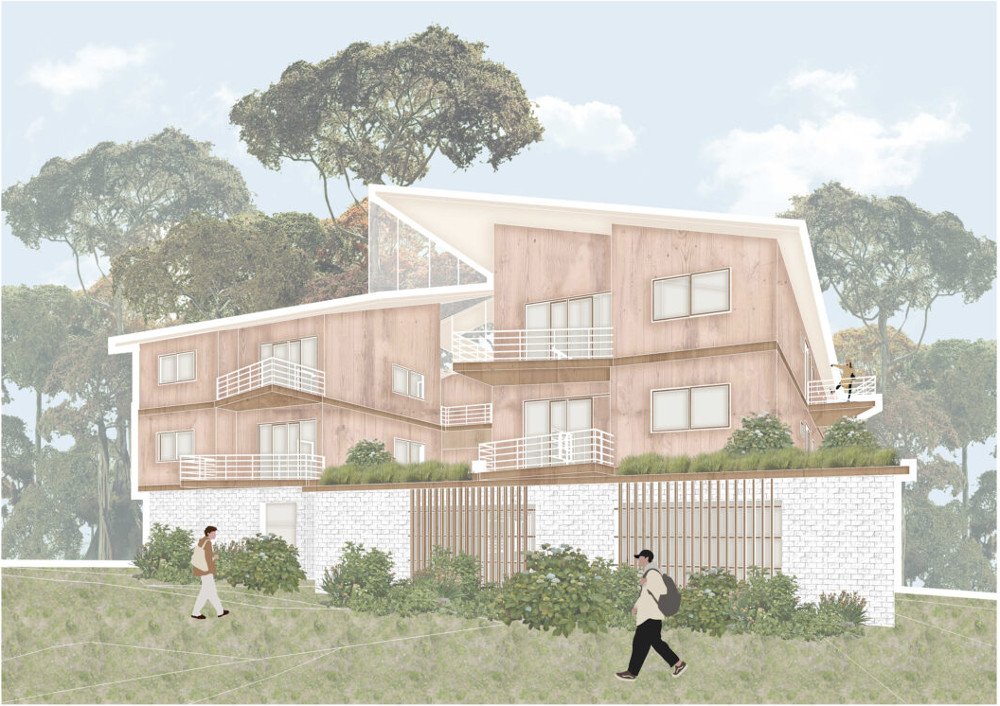
The Commons Project
Queensland University of Technology – Team 1
The Commons is a proposal for John Dalton’s former Student Residences.

Groot Project
Curtin University – Team 11
At GROOT apartments, leisure is a strong driver in encouraging neighbourhood interaction and enabling a strong sense of community.
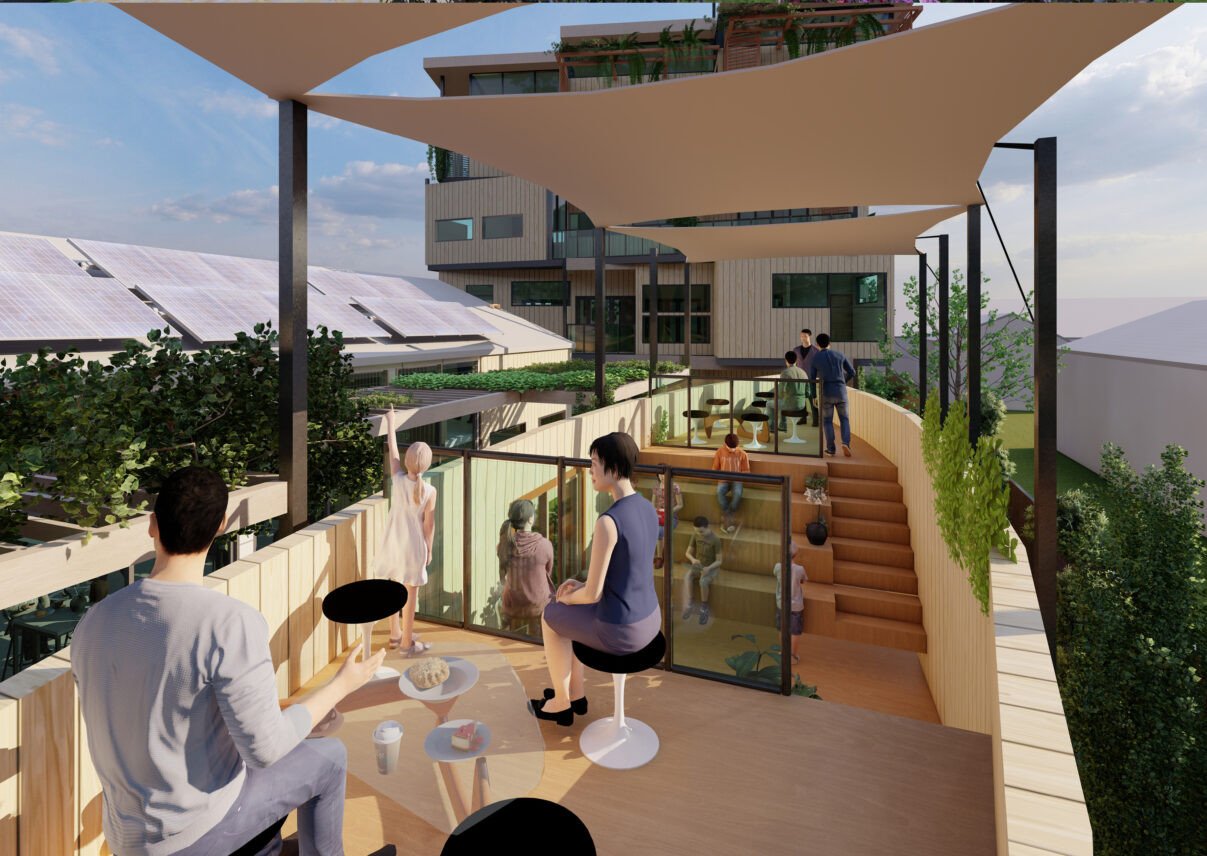
The Green Lung Project
University of Newcastle – Team 2
The Green Lung facilitates a new and improved multi-use design concept, inspired by the niche market of DfMA (Design for Manufacture and Assembly) design, consisting of both Volumetric and Kit -Of-Part (KOP) elements.

Interdesign Studio Project
Curtin University – Team 12
The core concept of this project is to explore self-sustaining adaptive reuse by reimagining the design of mixed-use residential space.
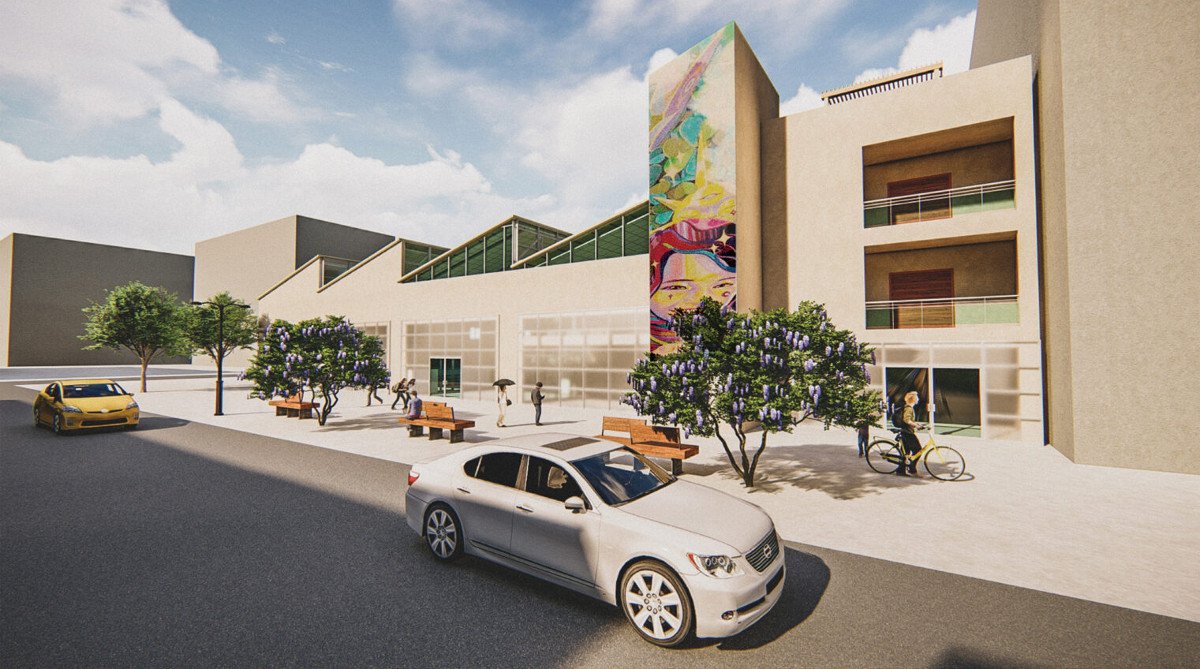
The O-Hub Project
University of Queensland – Team 2
The O-Hub is an adaptive reuse project of the warehouse, based on the fundamental value of circular economy and the response to sustainable theories..

Bailey Gradine Project
University of Queensland – Team 6
This design proposal of Bailey Gradine explores the potential of circular design for the adaptive reuse of a warehouse.

WSU 2021 Project
Western Sydney University - Team 1
The Challenge Cup brief required adaptive re-use of a brownfield site with 14 units.
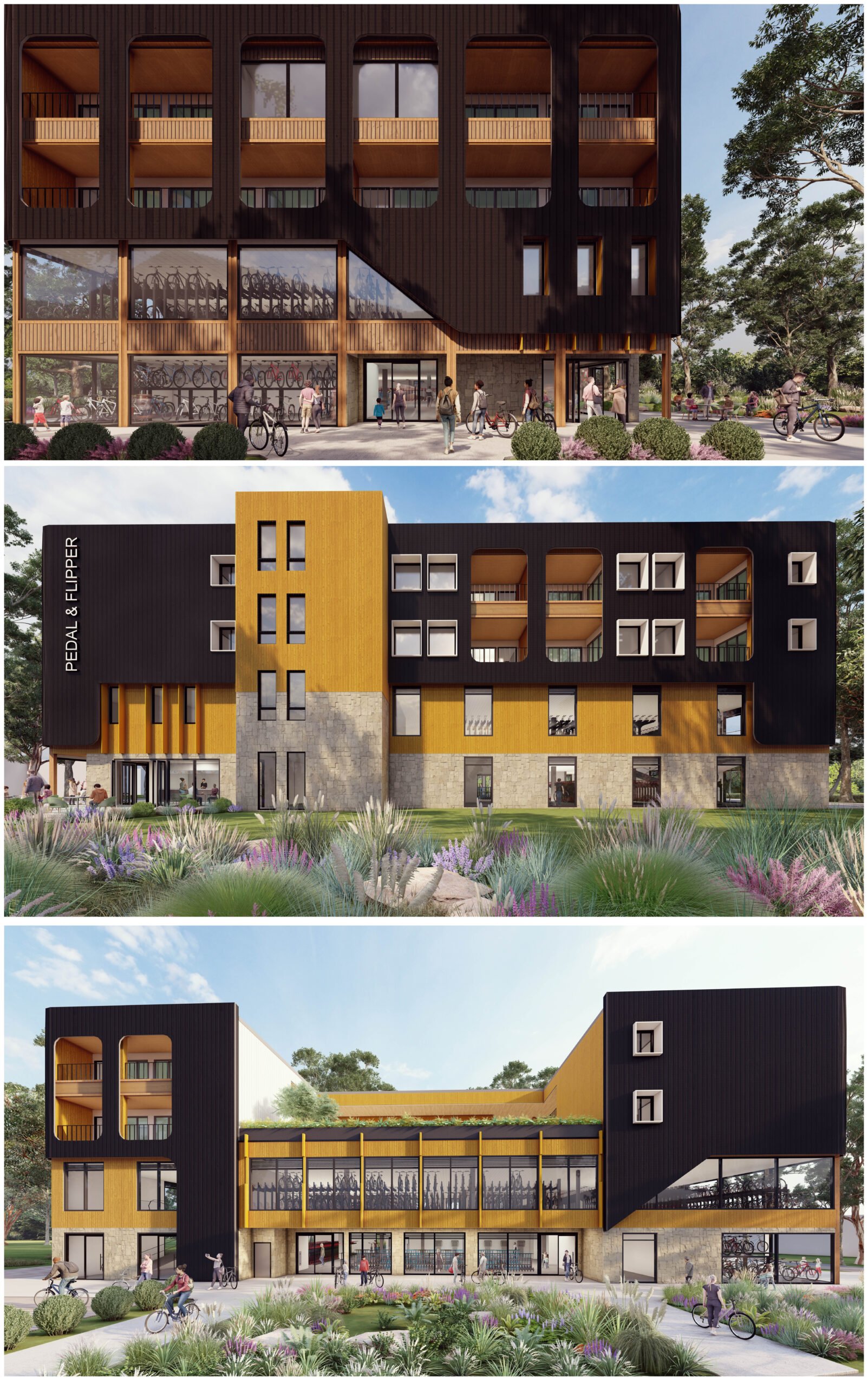
Quokka Quarters
The proposed Quokka Quarters redevelopment of Pedal & Flipper seeks to meet growing demand for sustainable, community-orientated developments, incorporating a four-level development that would see the hire facility occupy the first two floors and two floors of residential units above that.
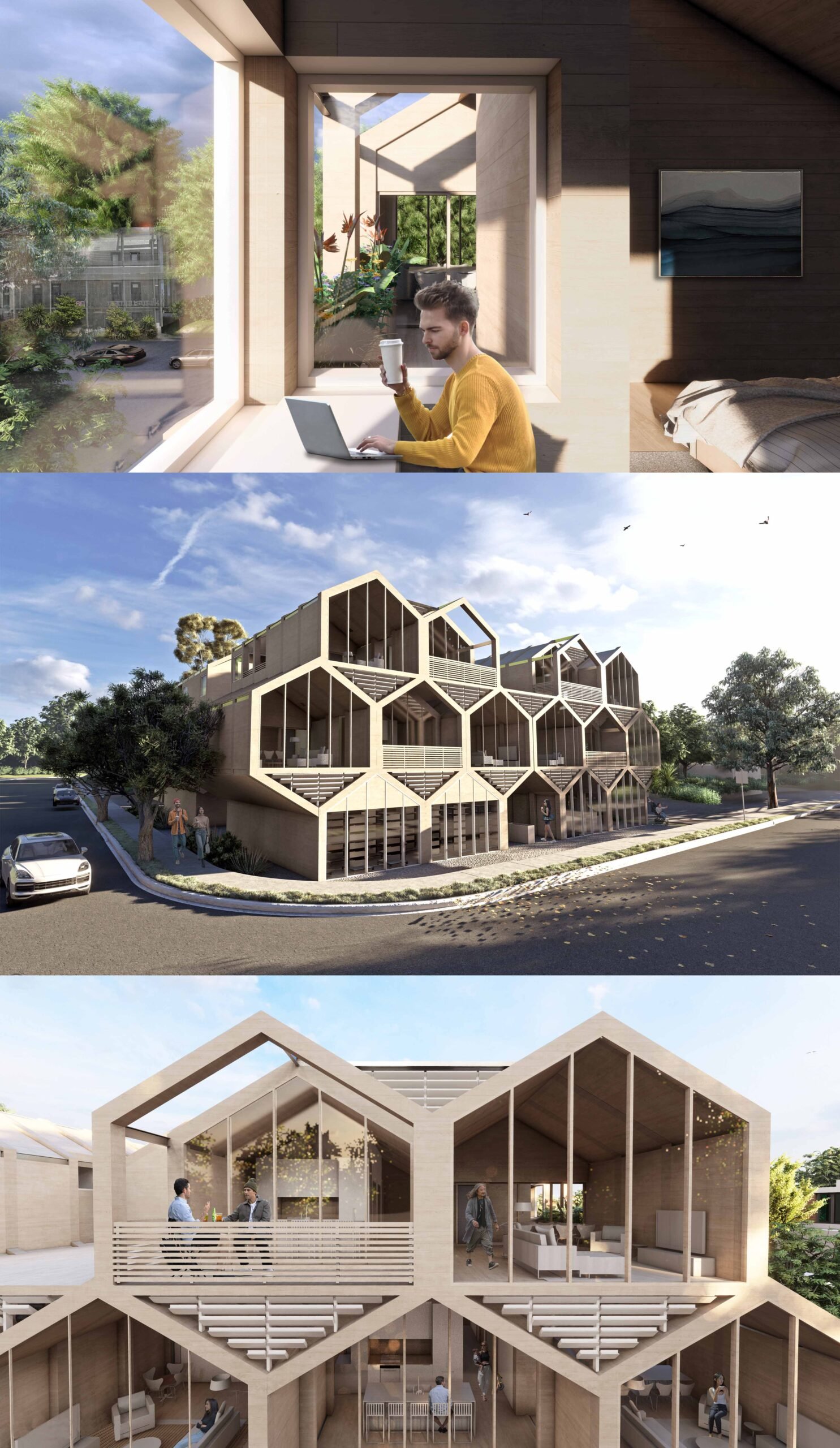
Hexad Studio
Situated at 65 – 69 Waverley Road in Malvern East in Melbourne, the Hexa-Cell Residence is a testament to innovative, cost-effective, and sustainable architecture.

The Baleen
The Baleen project imagines not only modular holiday accommodation apartments on Wadjemup but also open source architecture that will have global impact.

ecoShip Apartments Project
The University of Melbourne – Team 1
The ecoShip solution proposes an innovative and cost-effective method of modular building construction which re-uses bolsters containers as apartment room modules to create the ecoShip Apartments
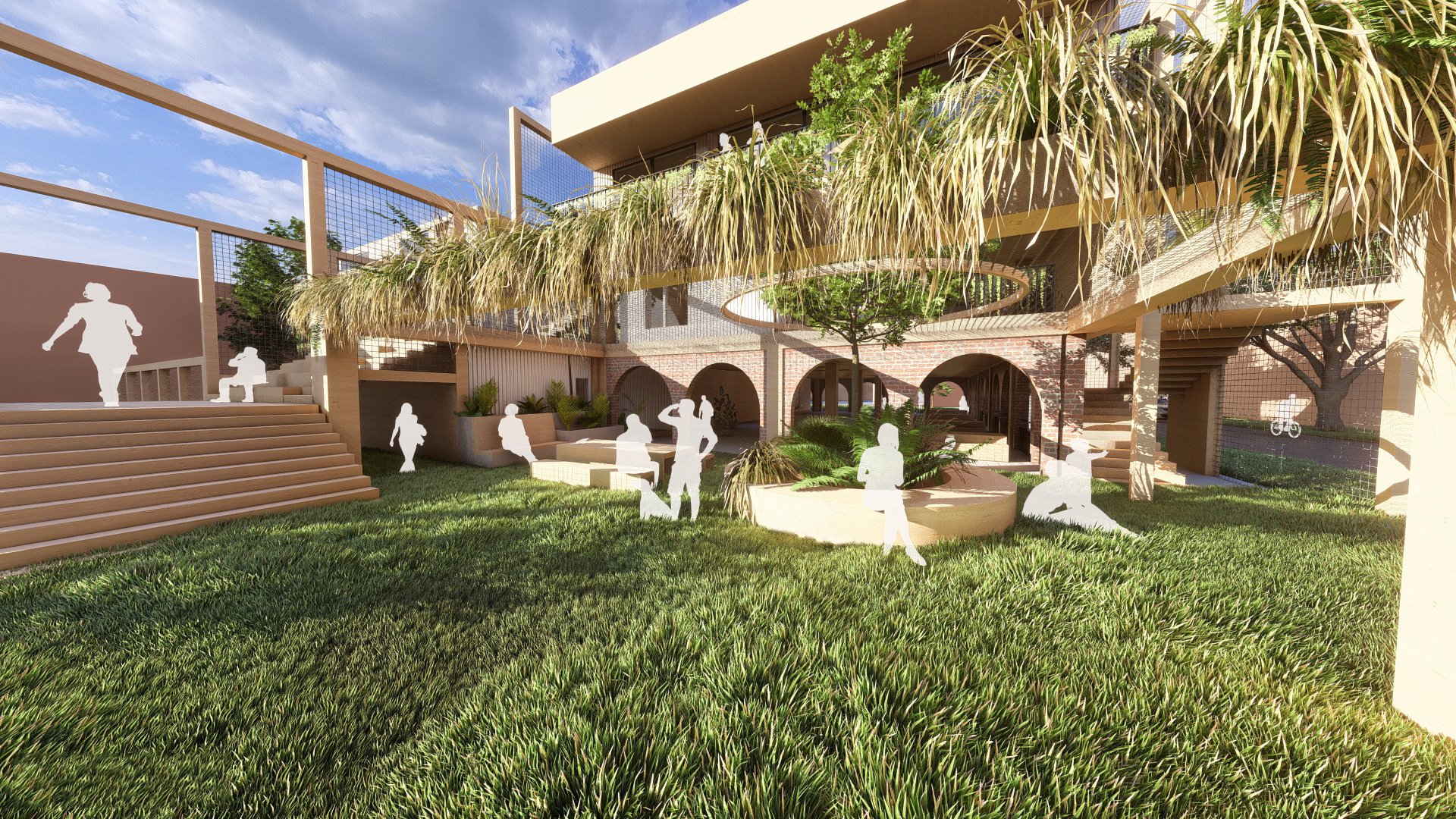
Archi International
The Archi International proposal for Malvern East in Victoria centres on a panelised building system built on the principles of net zero, material upcycling, disassembly, community engagement, sustainability and the promotion of longevity through a recycling life cycle.
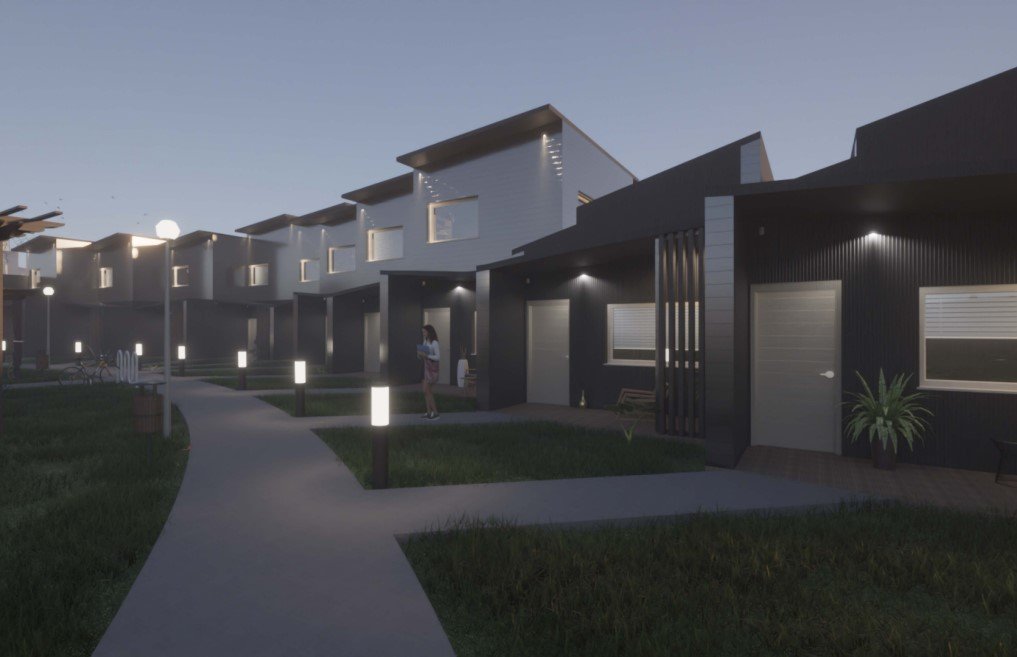
Archvengers
Project XII aims to provide an innovative solution that will revolutionise residential building in New South Wales. The project focusses on amenity and adaptability for residents, affordable and fast design and construction, and community activation.
