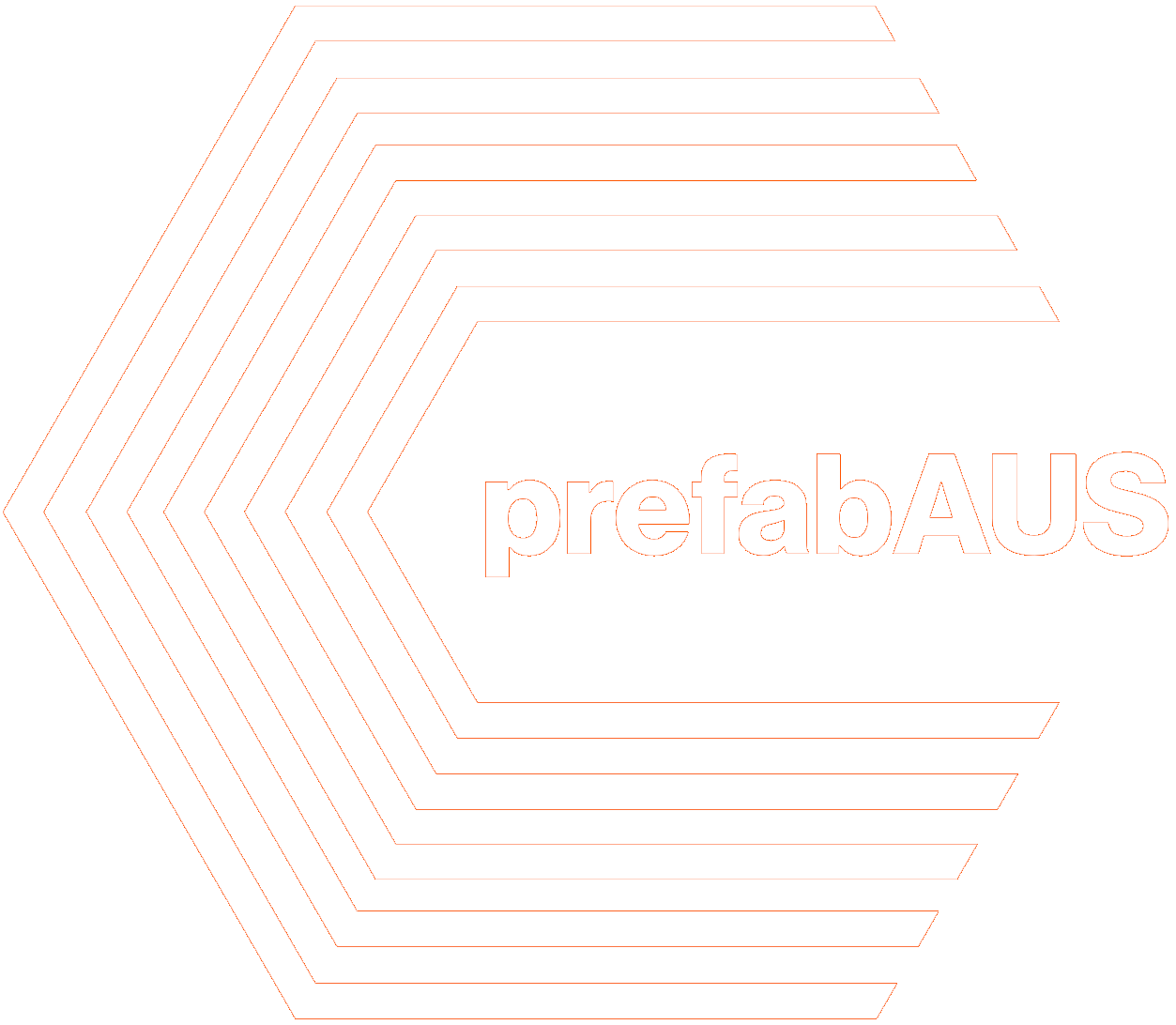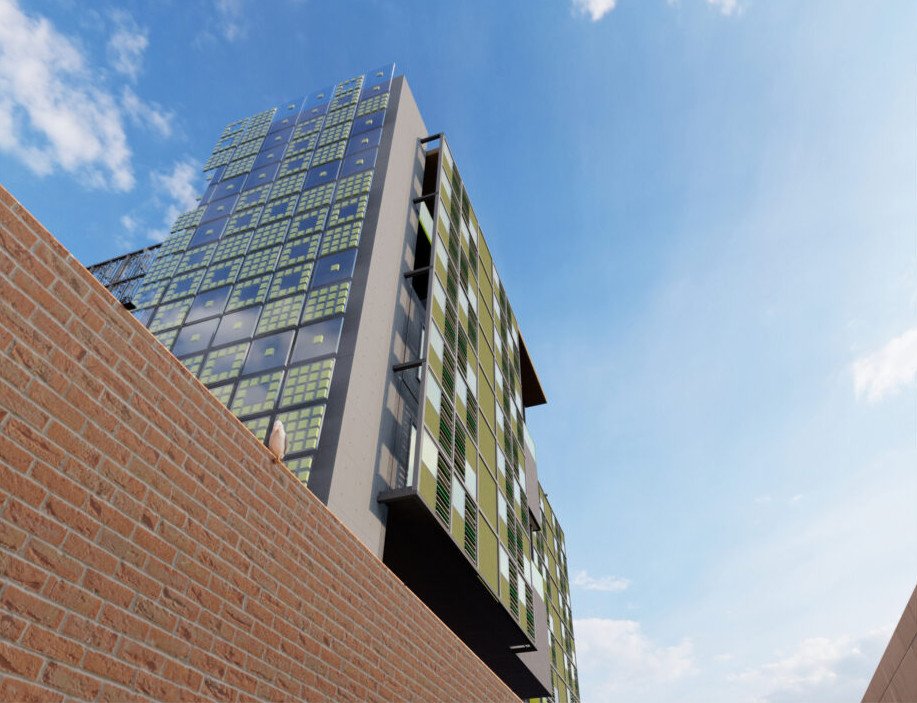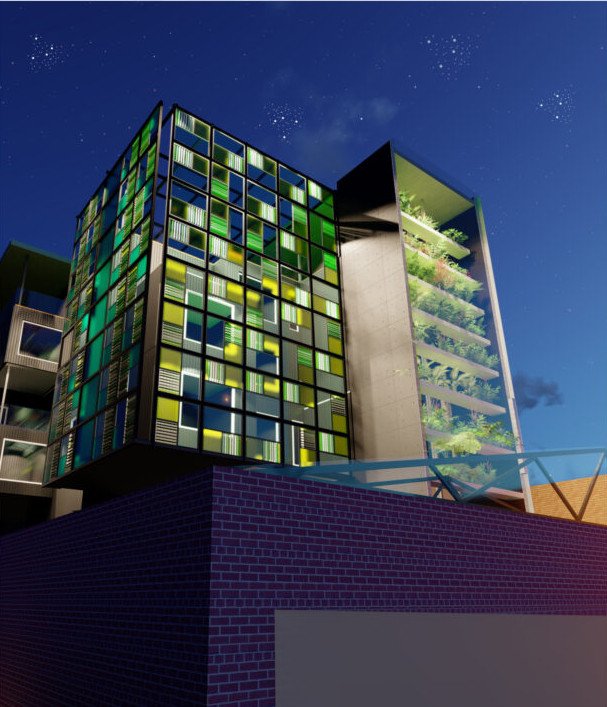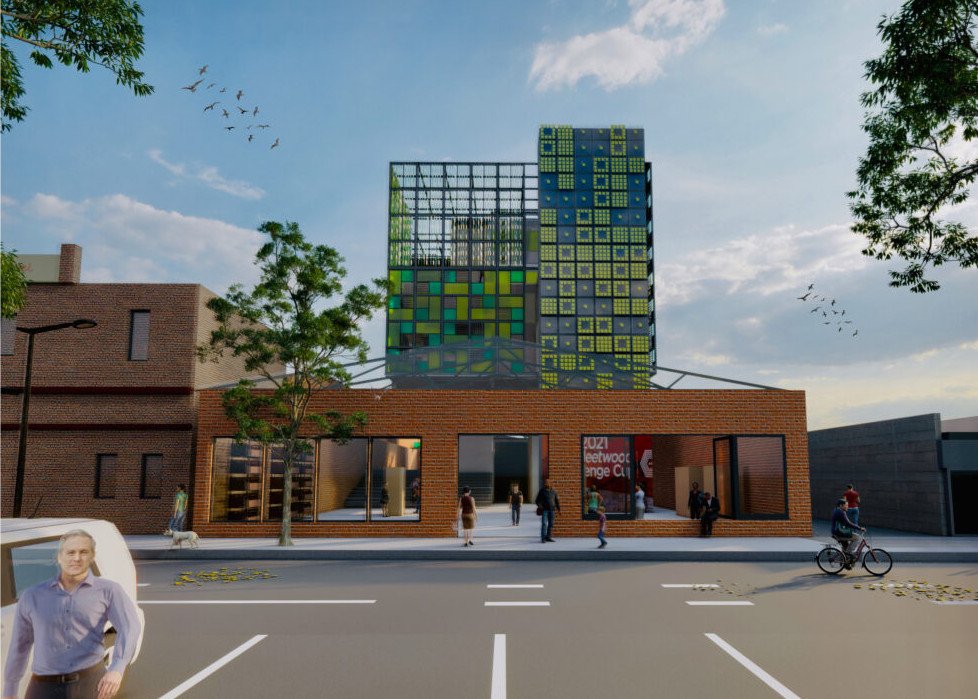Plug & Play Project
Deakin University – Team 1
Submission Extract: Our design-‘Plug & Play’ explores the opportunity of using prefabricated modules on a macro scale, that includes the building layout and construction, all the way down to its’ micro scale, which looks at the potential of using prefabricated modules as movable plug-inswithin units. The site we have chosen is a 50 x 20m rectangular site located on Brougham Street, Geelong, Victoria, and sits next to Geelong train station. The proposed residential building will be constructed over the former “Winter and Taylor” automotive service centre. The proposed building design tries to retain as much of the existing façade and roof, as possible.
Using a 3D volumetric method of prefabrication, the building will be created as modules that will be manufactured off-site, and then brought to the site for assembly. This project is created as a starting point for entrepreneurs and acts as a business incubator. It will be a place where they work on their independent projects and even use the commercial spaces on the ground floor for a commercial start.
This building is primarily built of CLT (Cross Laminated Timber), concrete and steel with a façade created using solar glass. This skin aims to shade the building against sharp solar glare that can be expected so close to the beach.
The proposed building uses a number of solar panels that make up 9% of the building’s energy demands while also using water recycling and rainwater harvesting systems to reduce the building’s water usage by 20-25%.
The building is designed to stand out, to be unique in the face of other prefabricated buildings.




