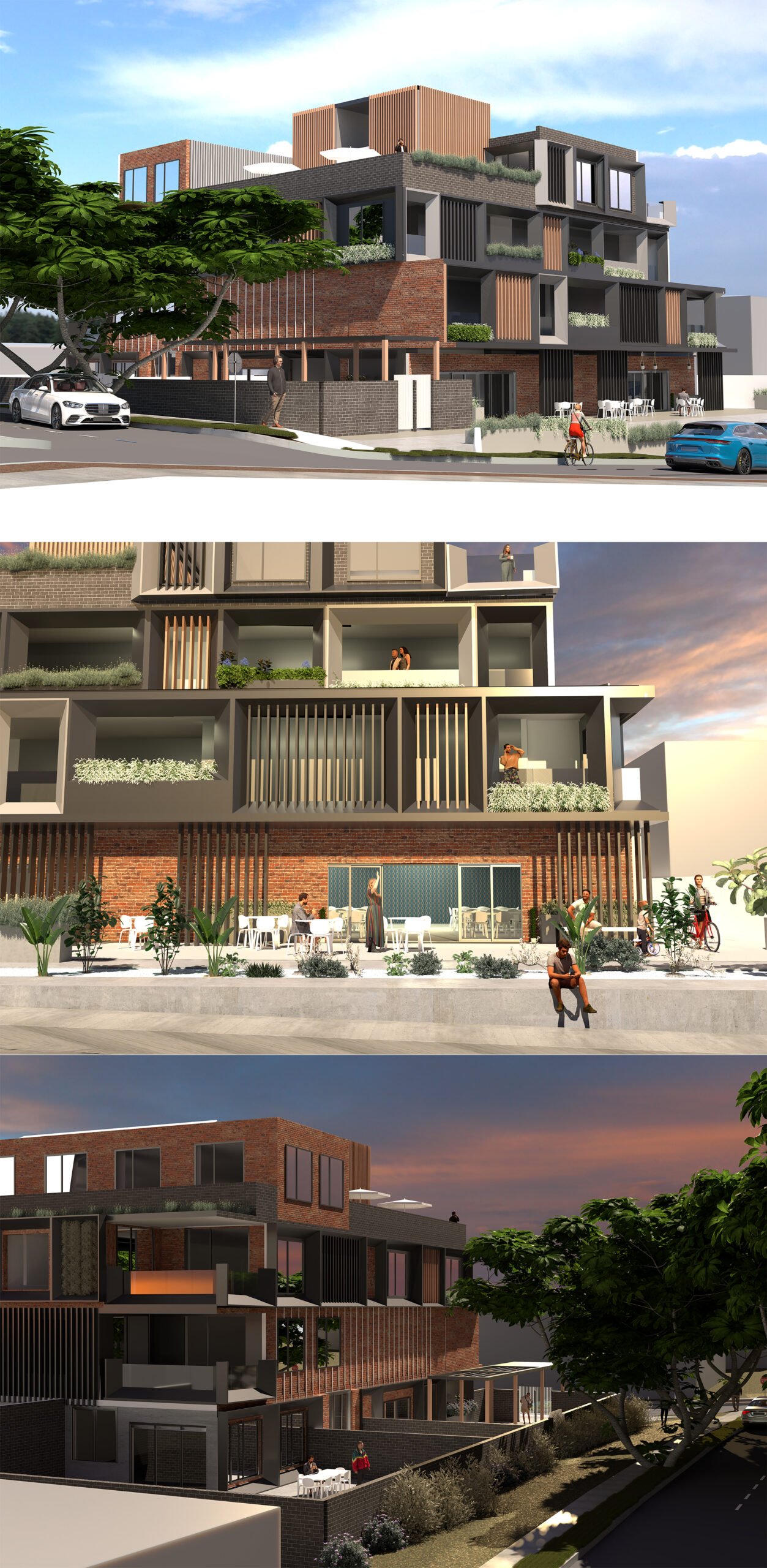
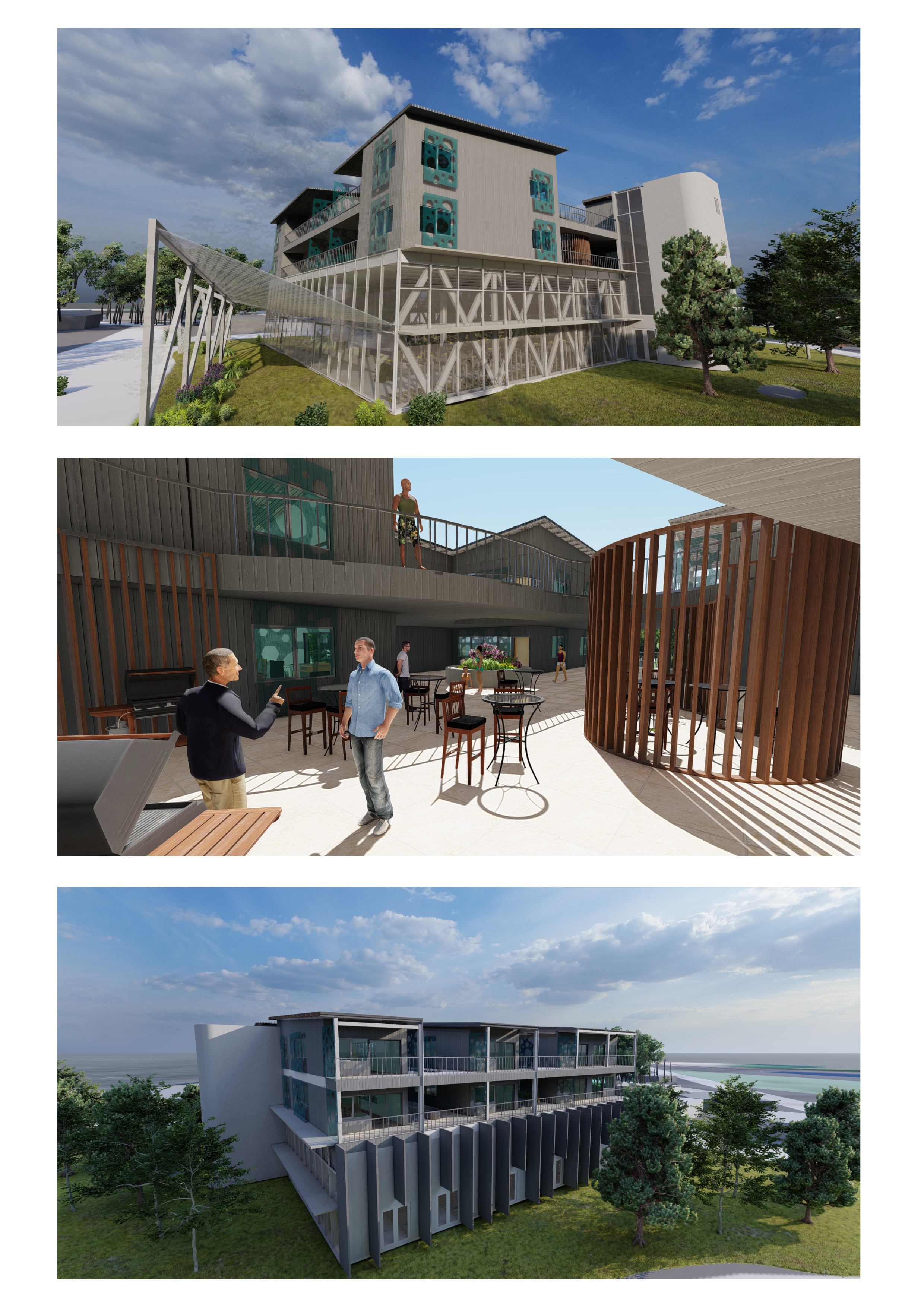
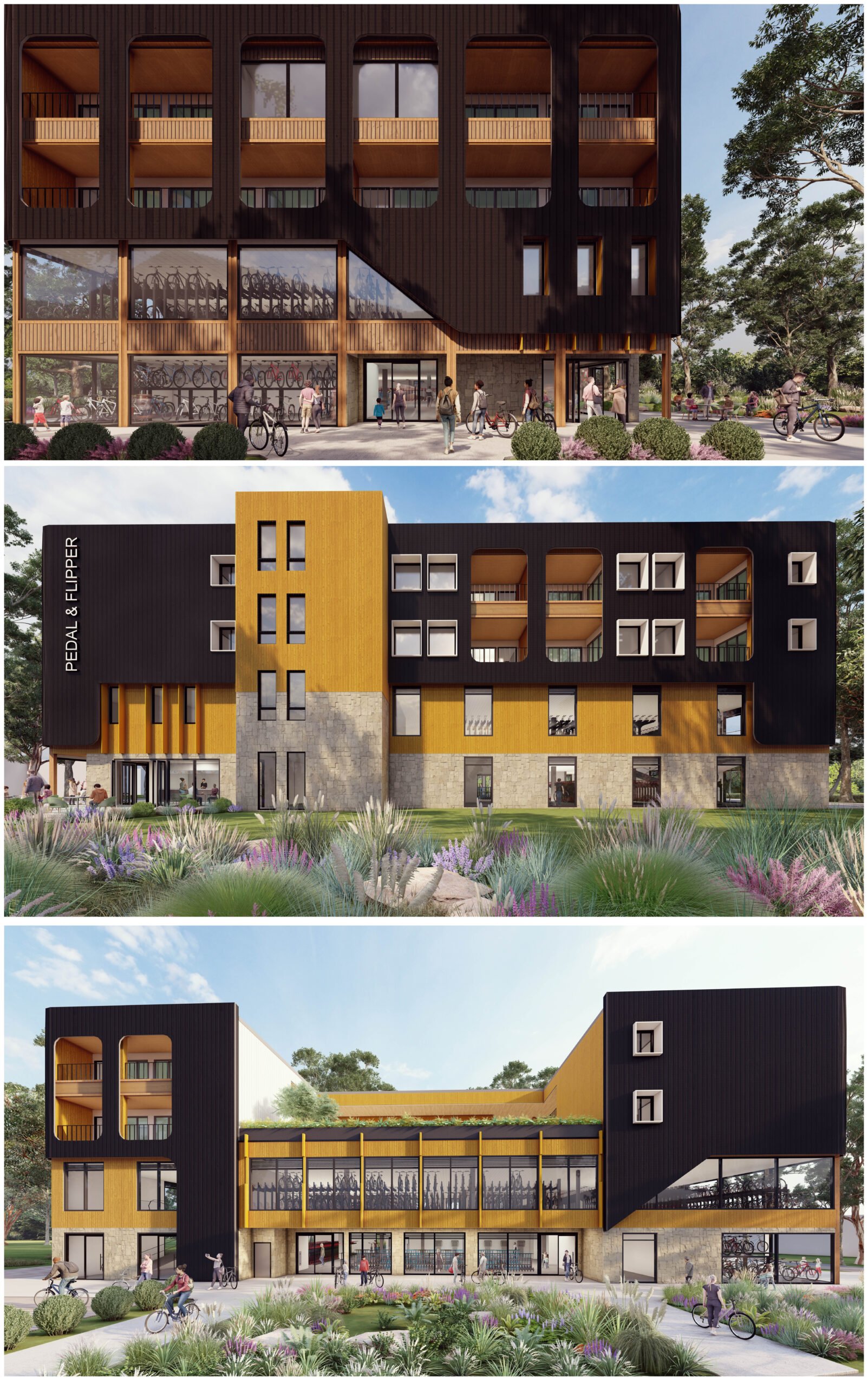
Metamorphic Abode
The proposed Quokka Quarters redevelopment of Pedal & Flipper seeks to meet growing demand for sustainable, community-orientated developments, incorporating a four-level development that would see the hire facility occupy the first two floors and two floors of residential units above that.
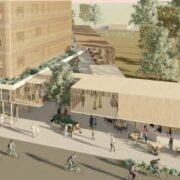
Pedal & Flipper Precinct
The Pedal & Flipper Precinct project embodies sustainability and innovation, with its plan to upgrade a hire facility on WA’s Rottnest Island and add to the complex through the installation of 10 modular apartments and community spaces.
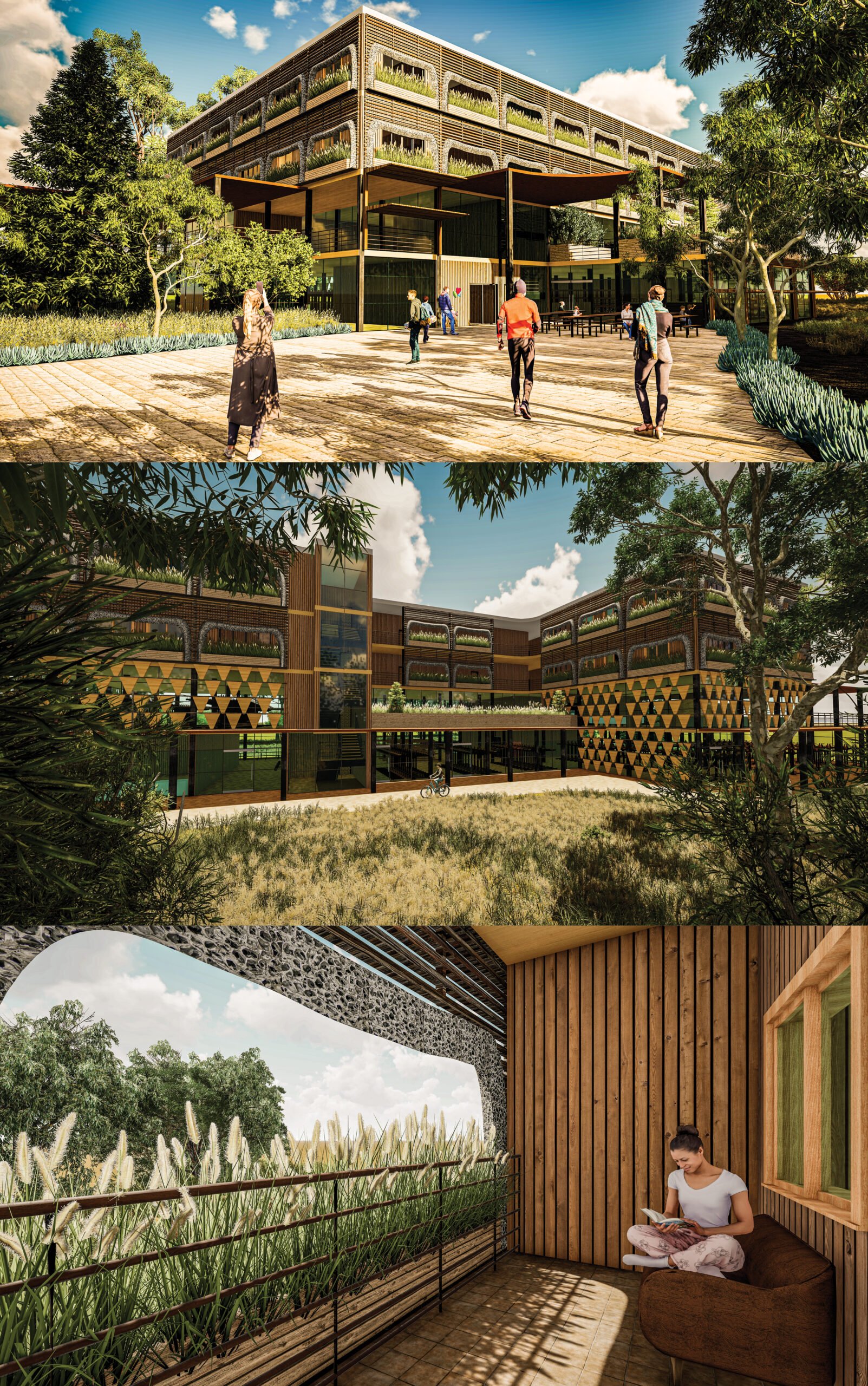
The Wadjemup Bike Stay
This reimagining of Rottnest Island’s Pedal & Flipper demonstrates a variety of strategies that aim to foster a community centred around bike culture and complement the existing diving and tourism culture that is unique to Rottnest.
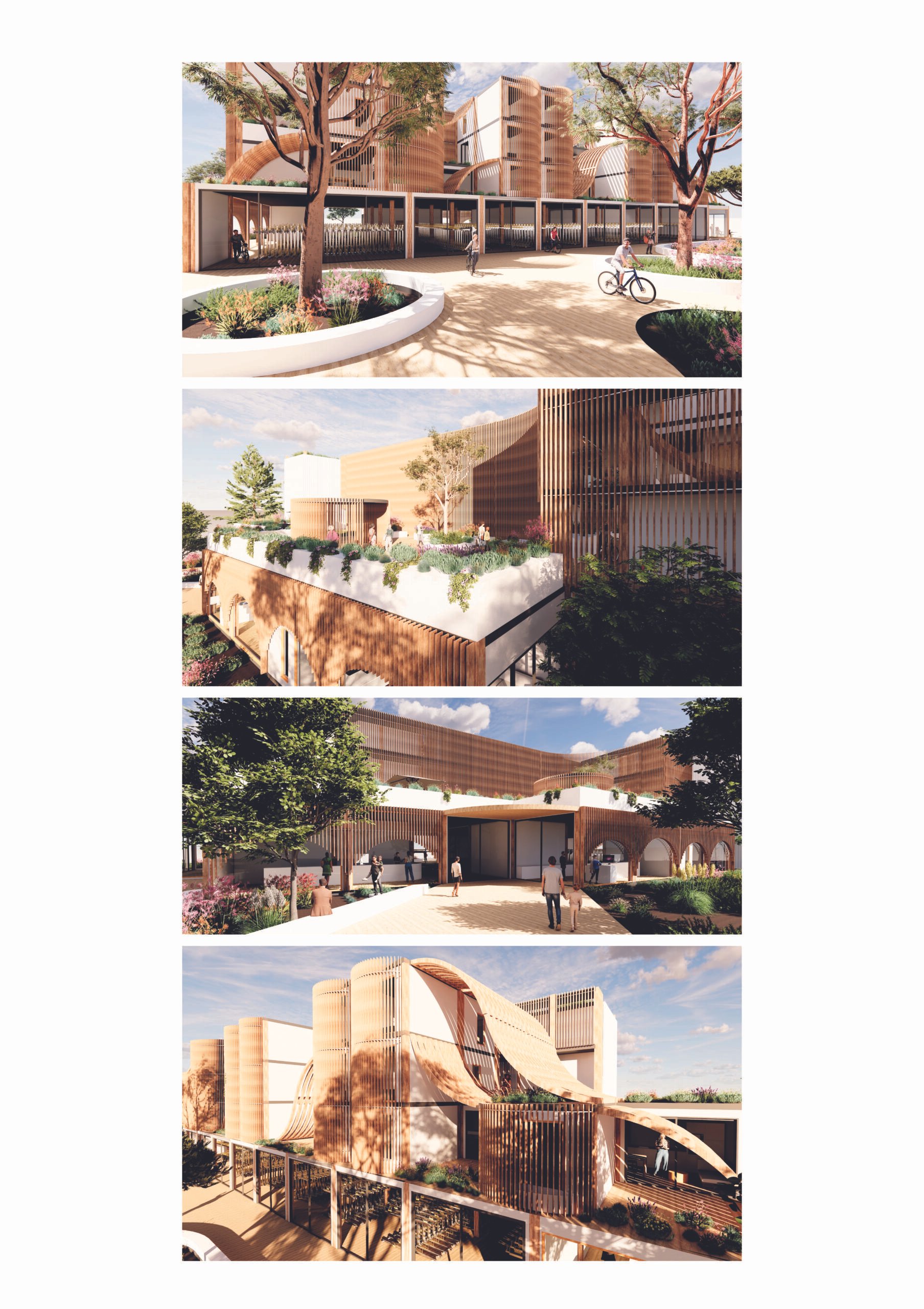
WAVE
Wave is inspired by the local natural and built character of Rottnest Island, with the coastline and sand dunes informing its sweeping and fluid form. The aim of incorporating curved timber façades and screens was to demonstrate the possibilities of modular architecture to look different than people expect and investigate its ability to be integrated within a site to look cohesive and intentionally-designed.
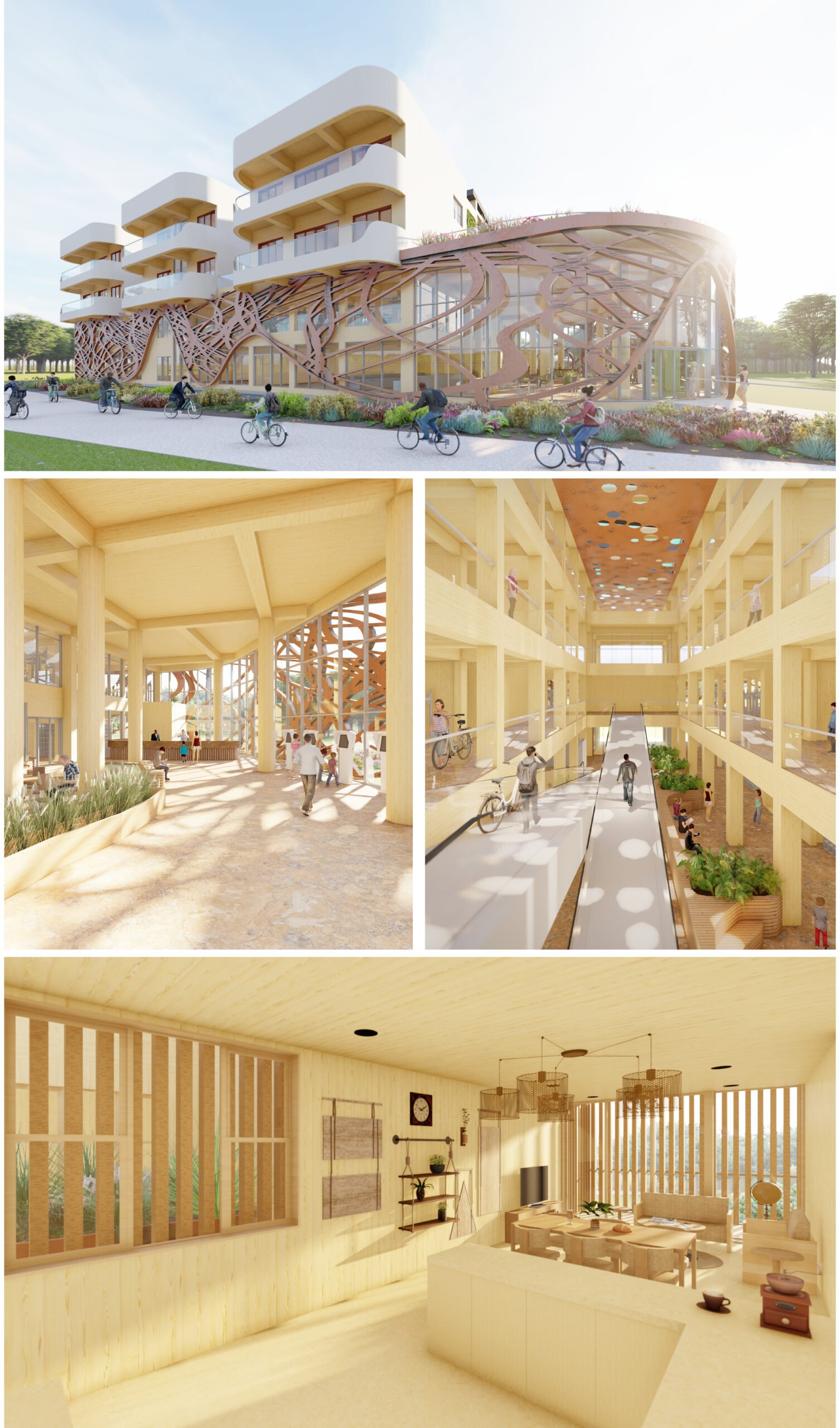
Timber Waves
Climate change is the existential crisis of our times and something this redevelopment of Pedal & Flipper seeks to tackle through the use of design for manufacture and assembly and a variety of other innovations.

A New Heart
The New Heart Pedal & Flipper redevelopment scheme embraces sustainability by ensuring that every unit is composed of recycled steel, which significantly reduces CO2 emissions in construction, in addition to reducing energy and iron ore required.
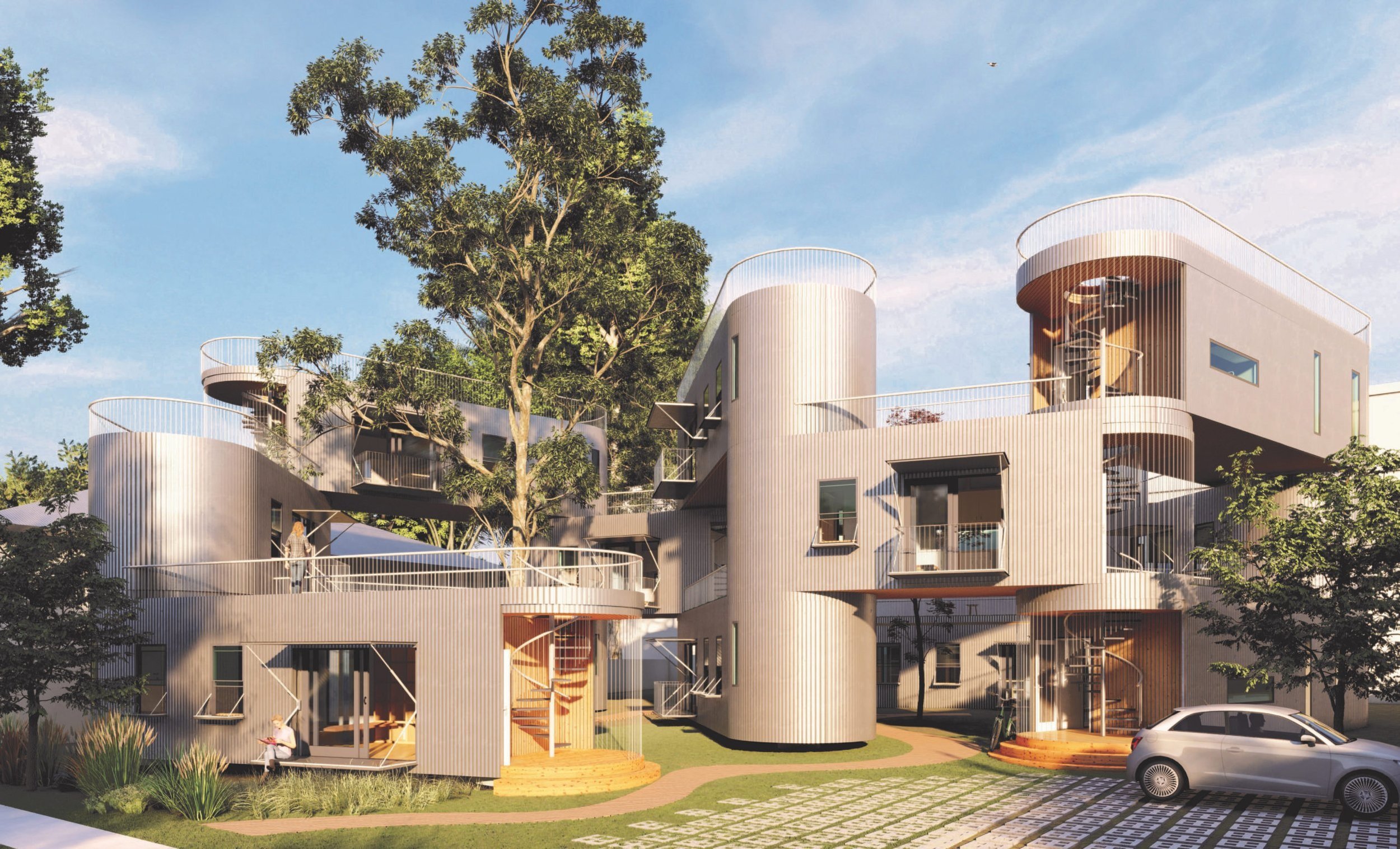
Link_POD Project
The University of Queensland – Team 1
We focused on the demand from people who need short-term living places from six months to two years.
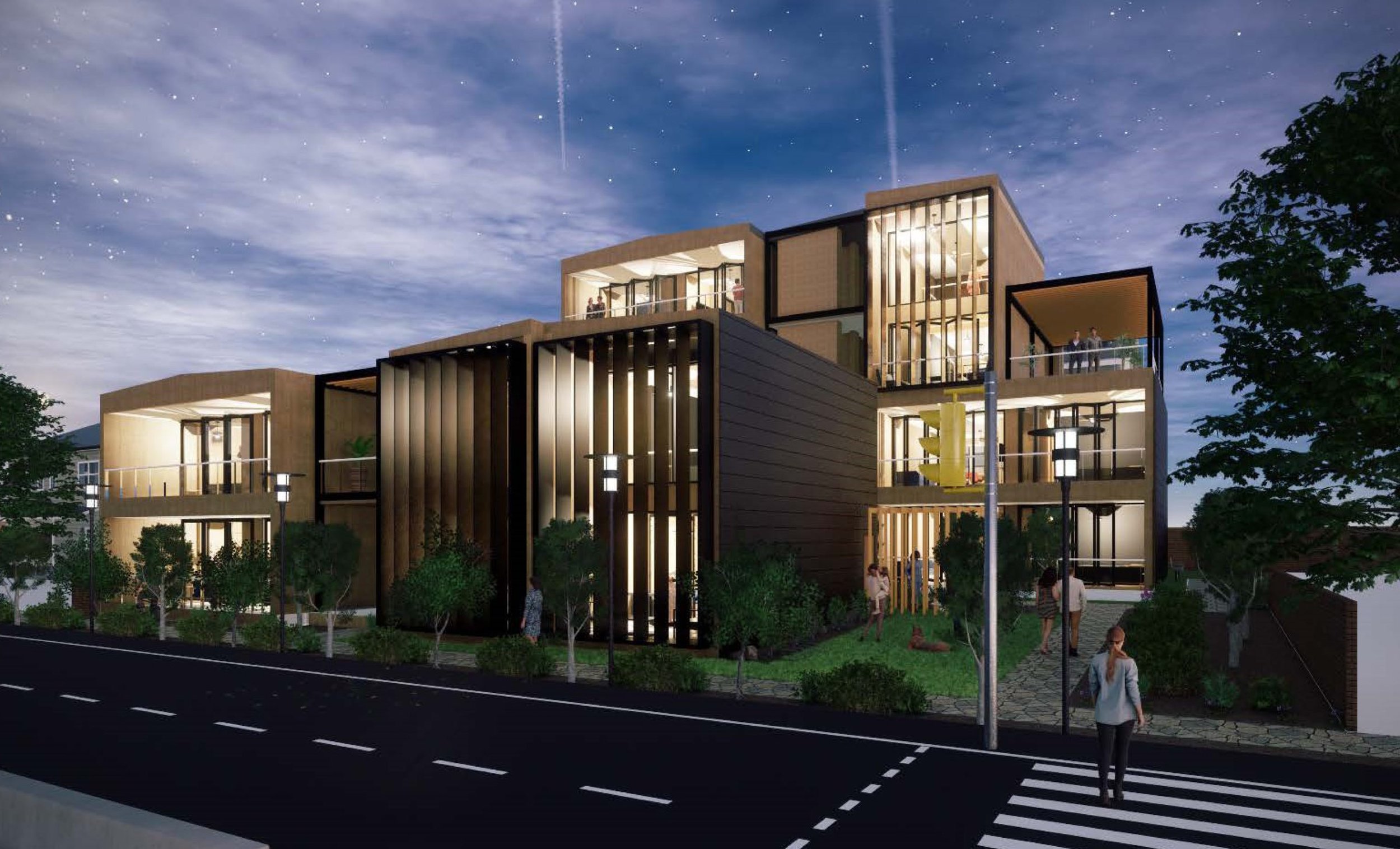
Infinity Apartments Project
Curtin University – Team 1
Our project submission aims to achieve two main objectives: Firstly the ability of the solution to be effective as a “site-less” design.
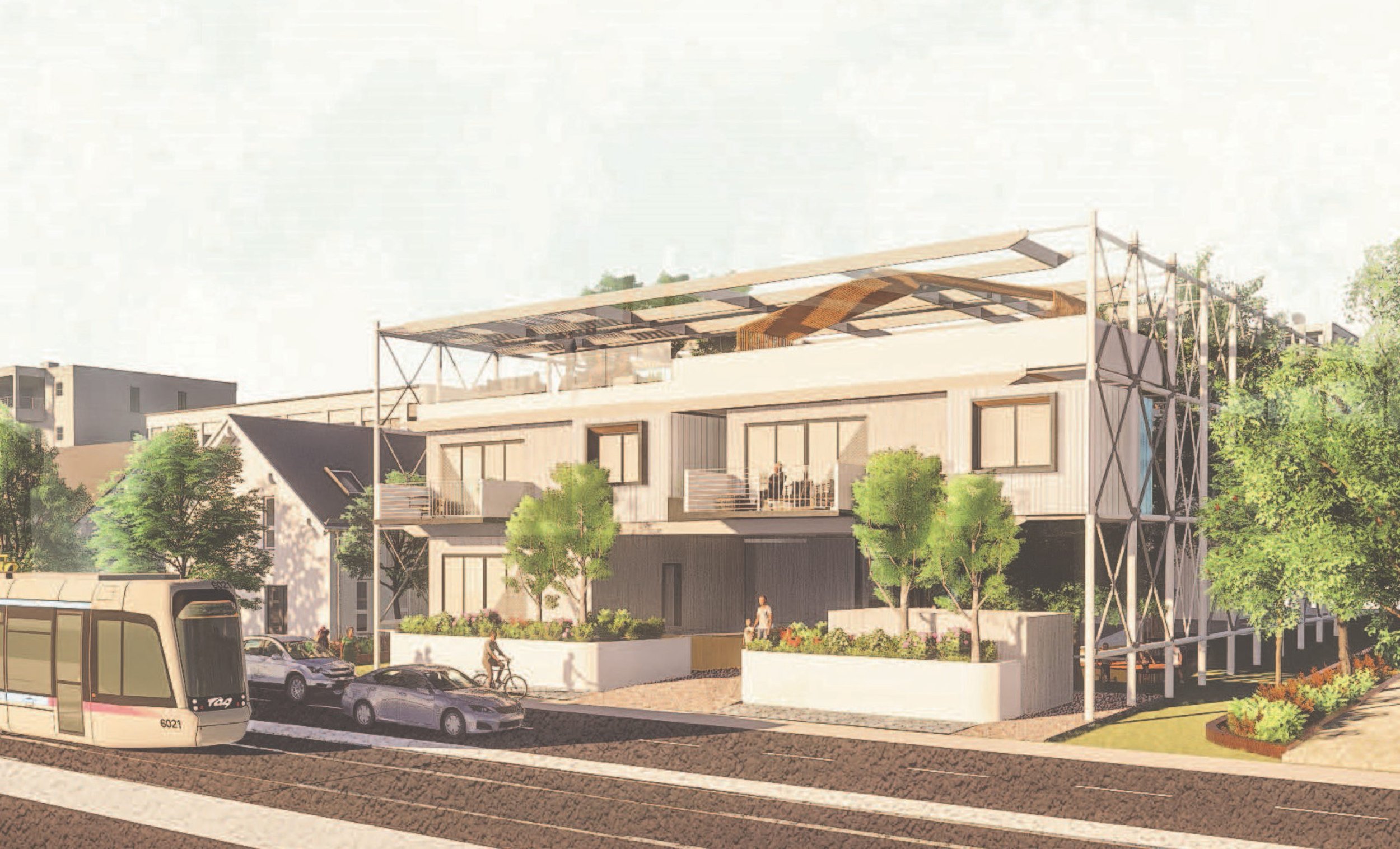
Transportable Housing Project
Curtin University – Team 4
This project interrogates the balance between pragmatism and livability within the growing field of ephemeral architecture.
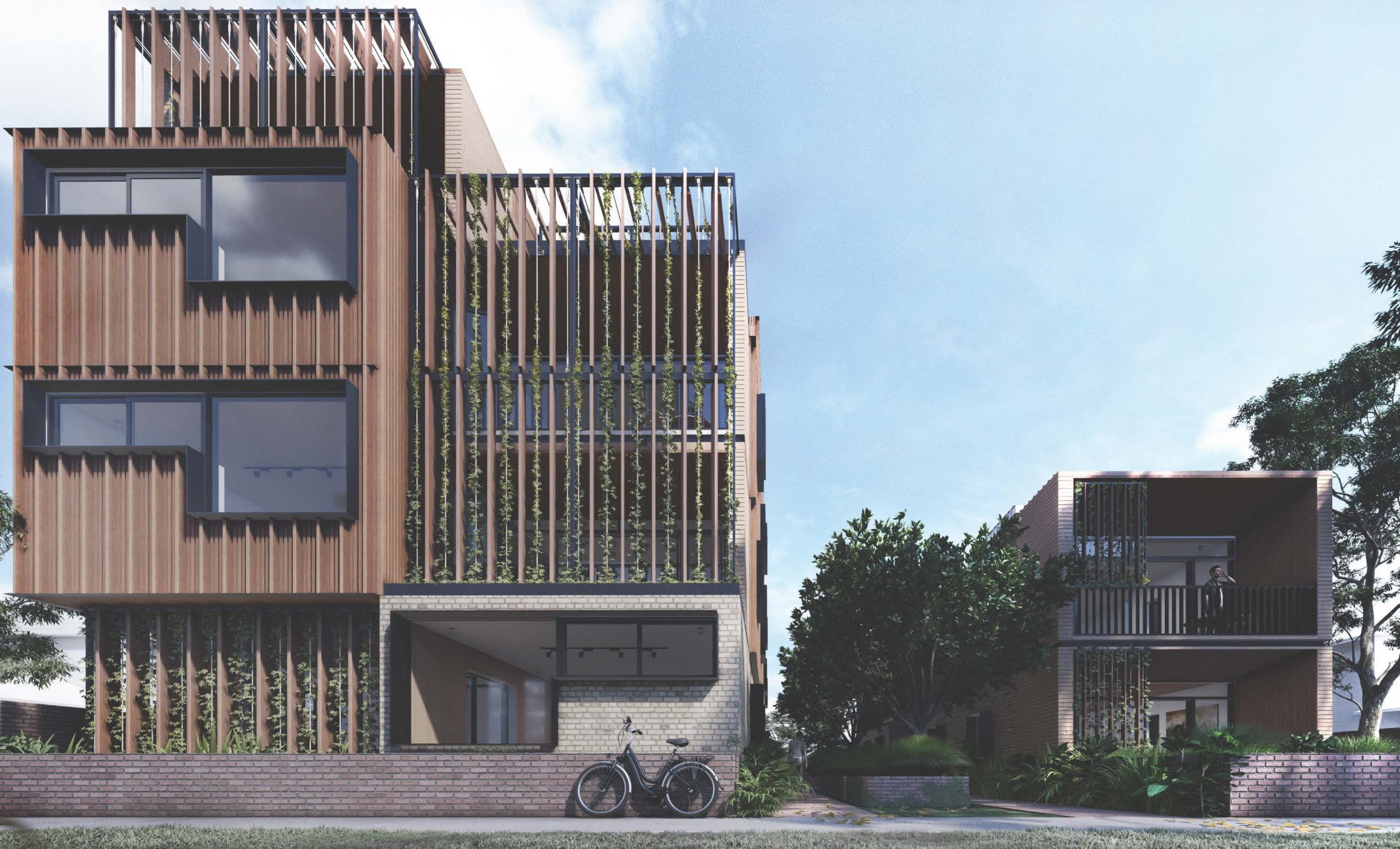
3×3 HAUS Project
Curtin University – Team 6
This project brings a clear focus to the benefits of prefabrication in architectural design to develop healthy, comfortable carbon positive housing to Australia.

Fleetwood Modular Project
Curtin University – Team 3
Our social housing scheme has been designed to be affordable, movable and adaptable. We have focused on simple, but effective floor plans and adaptable facades to create architecture that can be placed anywhere.
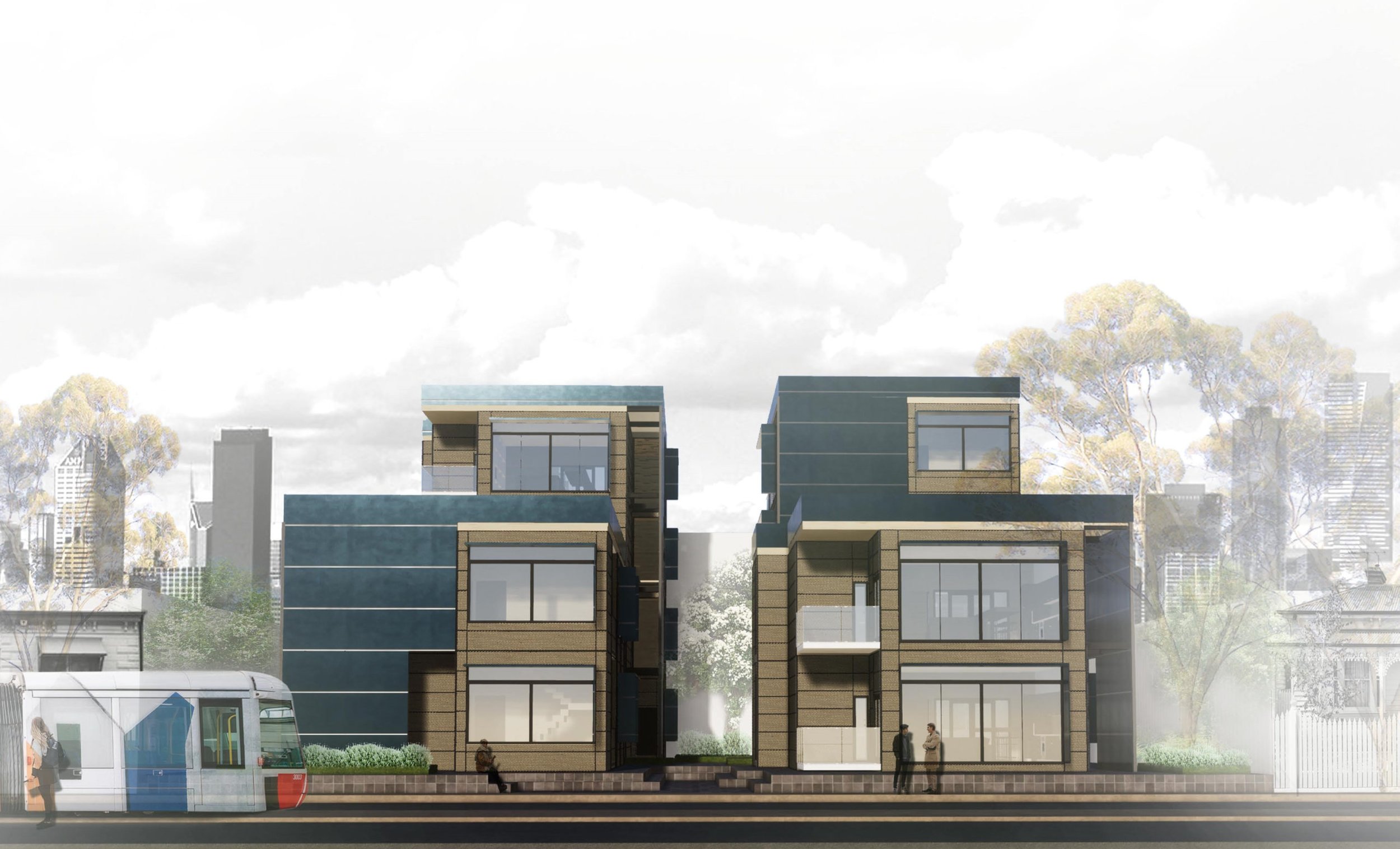
Cross Laminated Townhouse
Curtin University – Team 5
Our approach has been to design a high performing cross-laminated timber (CLT) modular system that could be transported to site on a single 14.5 x 5.4m flatbed truck as 6 individual modules.
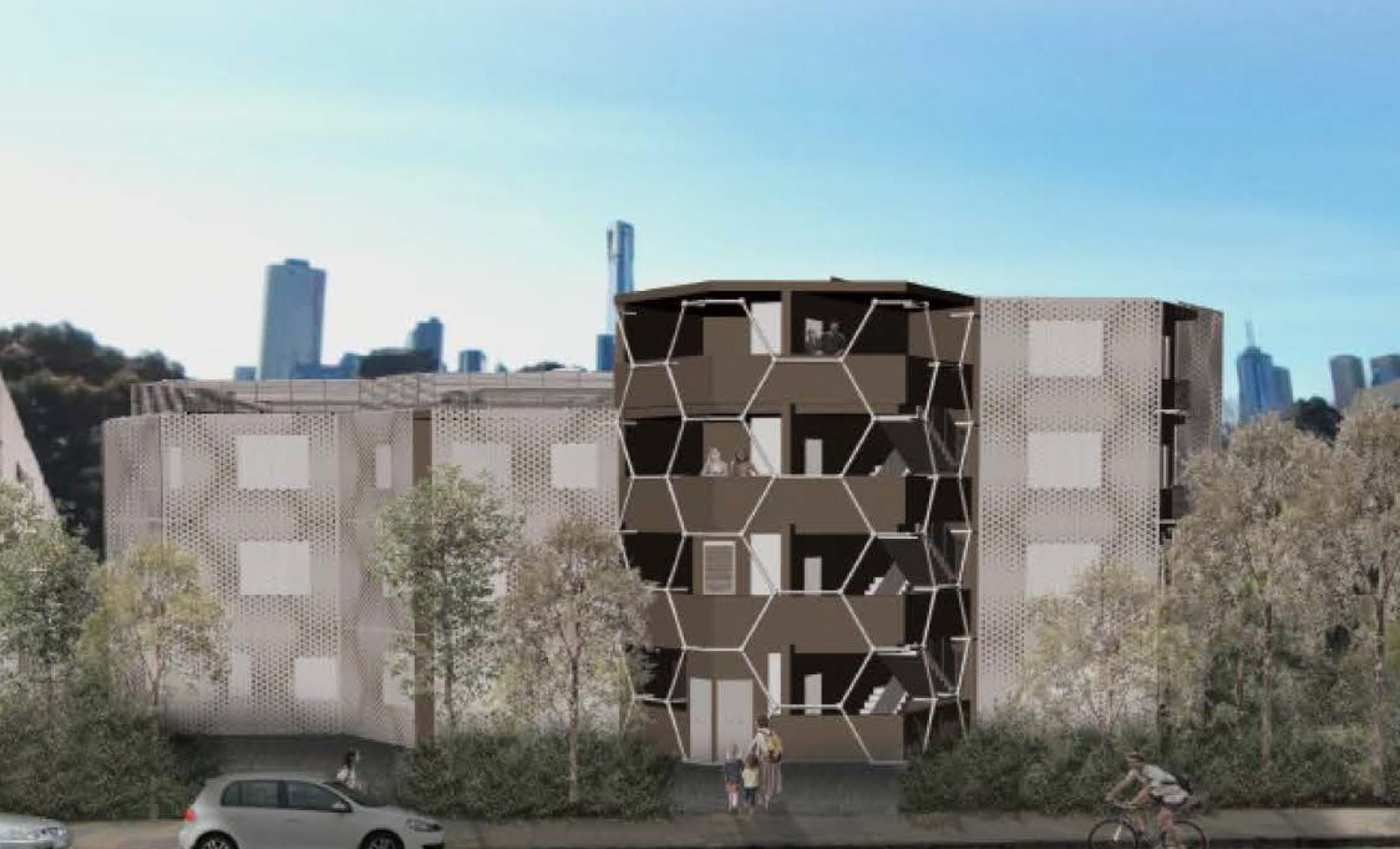
Honeycomb Housing
The University of Queensland – Team 2
Honeycomb Housing provides an innovative choice for affordable accommodation with vitality, sustainability and flexibility. It challenges and surpasses the conventional residence by its unique and creative construction form and architectural design.

Four-storey Modular Project
Curtin University – Team 2
The objective for our team was to create a midrise building, valuing sustainability, construction speed, precision of elements and a lightweight robust structure.
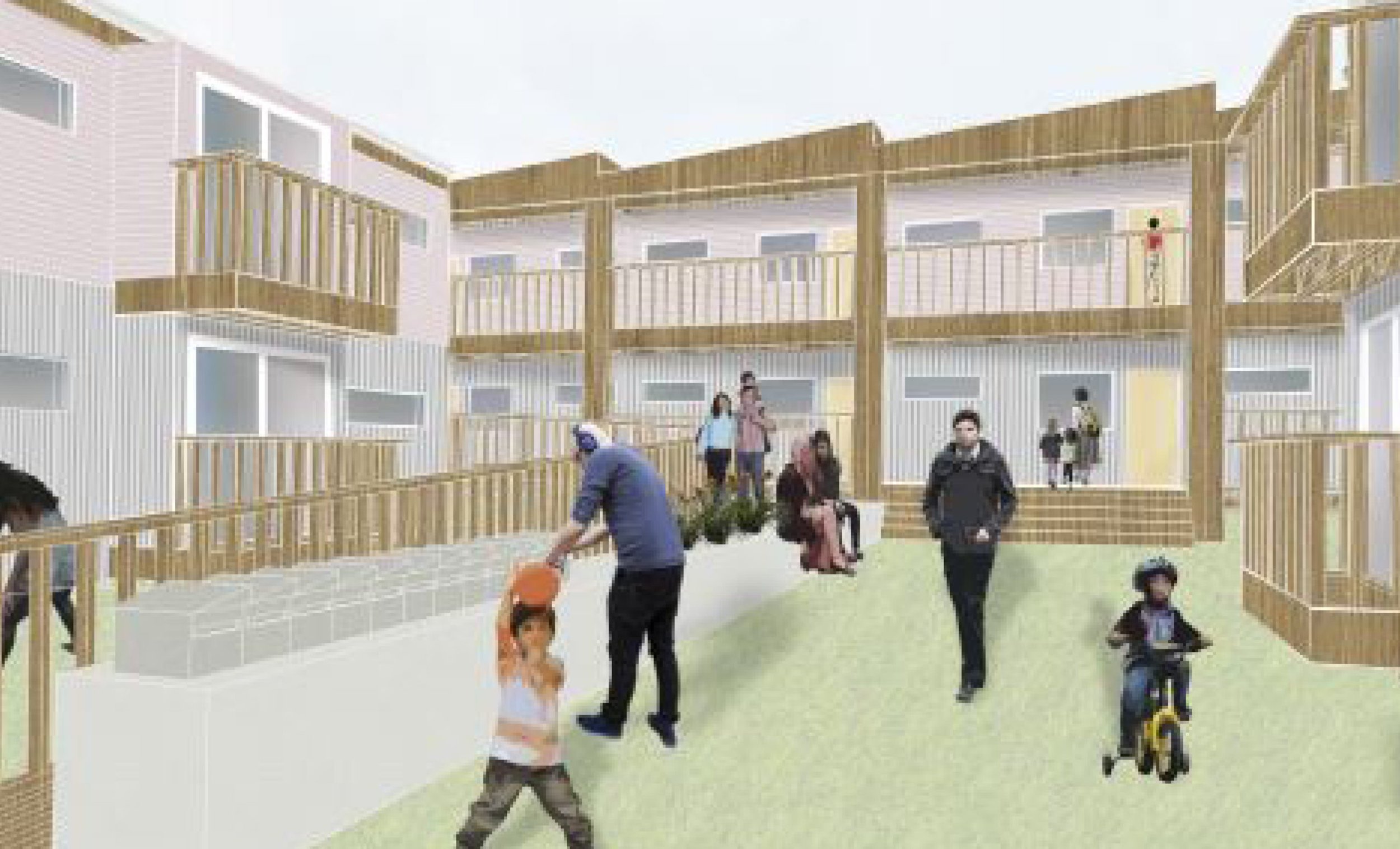
Monash Project
Monash University – Team 2
This project is an affordable, prefabricated housing solution for the Australian Market.
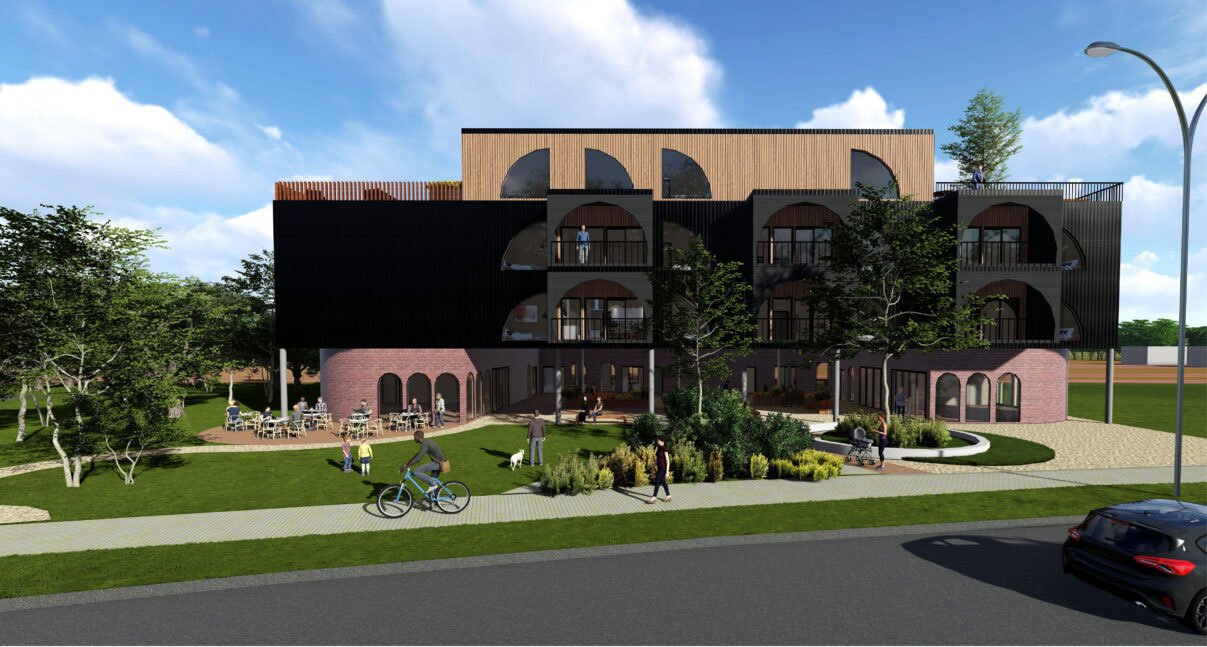
Curvular – Curtin University
The mixed-use social housing development in Midland, aims to create flexible modular construction that can be disassembled and re-assembled on any site.
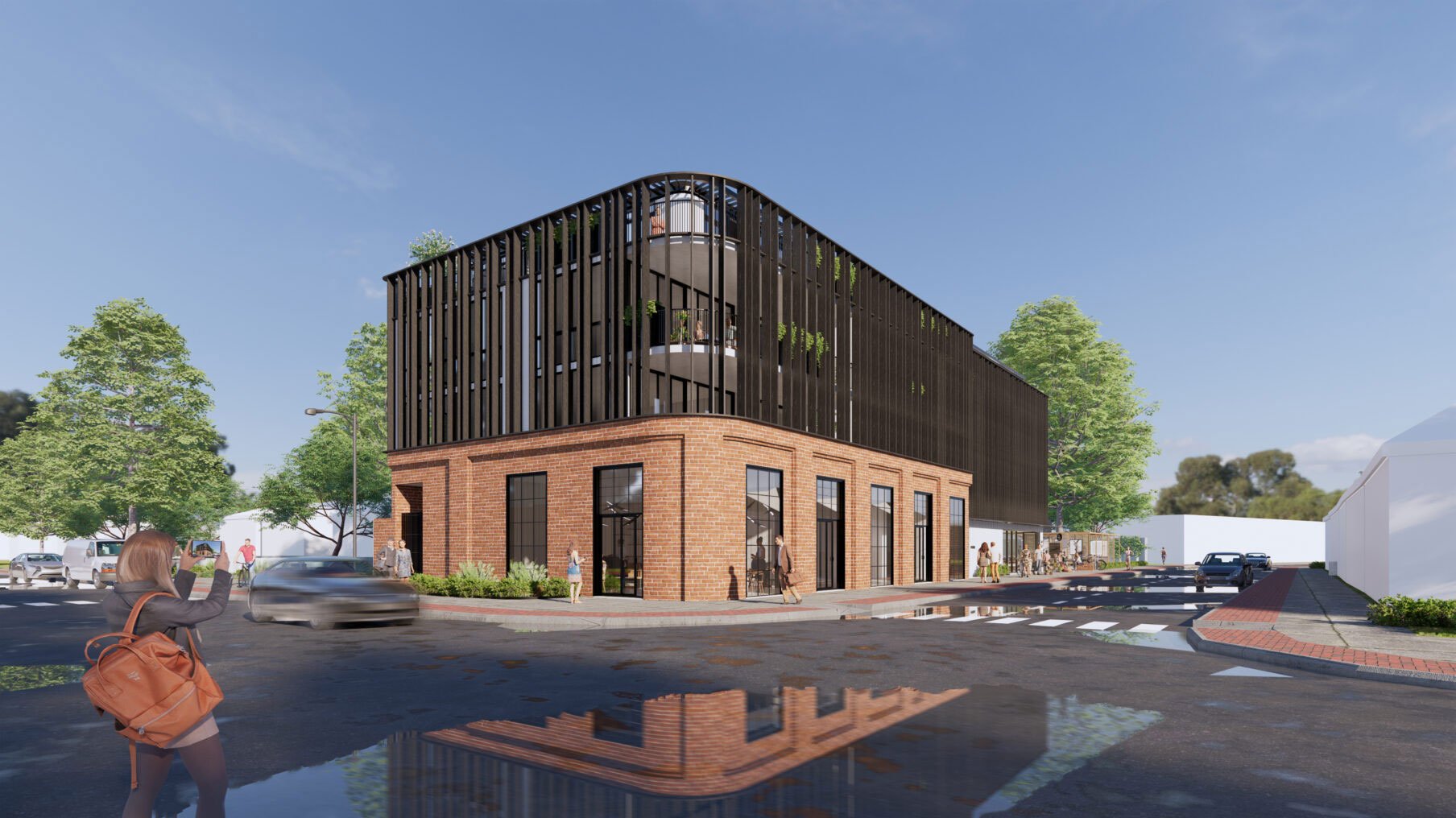
49 Victoria – Curtin University
The proposal aims to develop an adaptable modular construction design, centered around a base superstructure, swappable facades, and centralized service ducts.

Lot 49 Victoria Street – Curtin University
The proposal aims to develop an adaptable modular construction design, centered around a base superstructure, swappable facades, and centralized service ducts.
