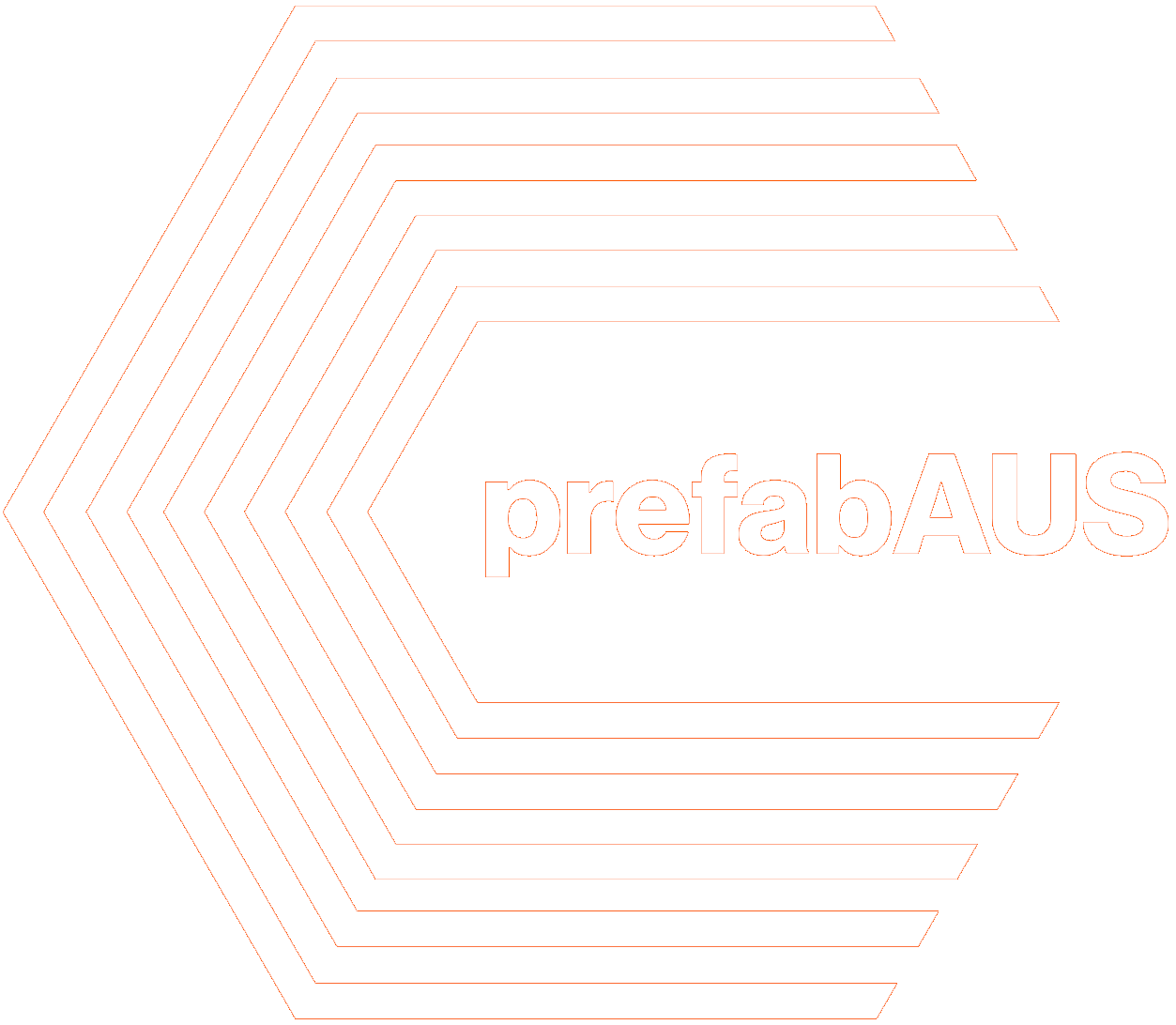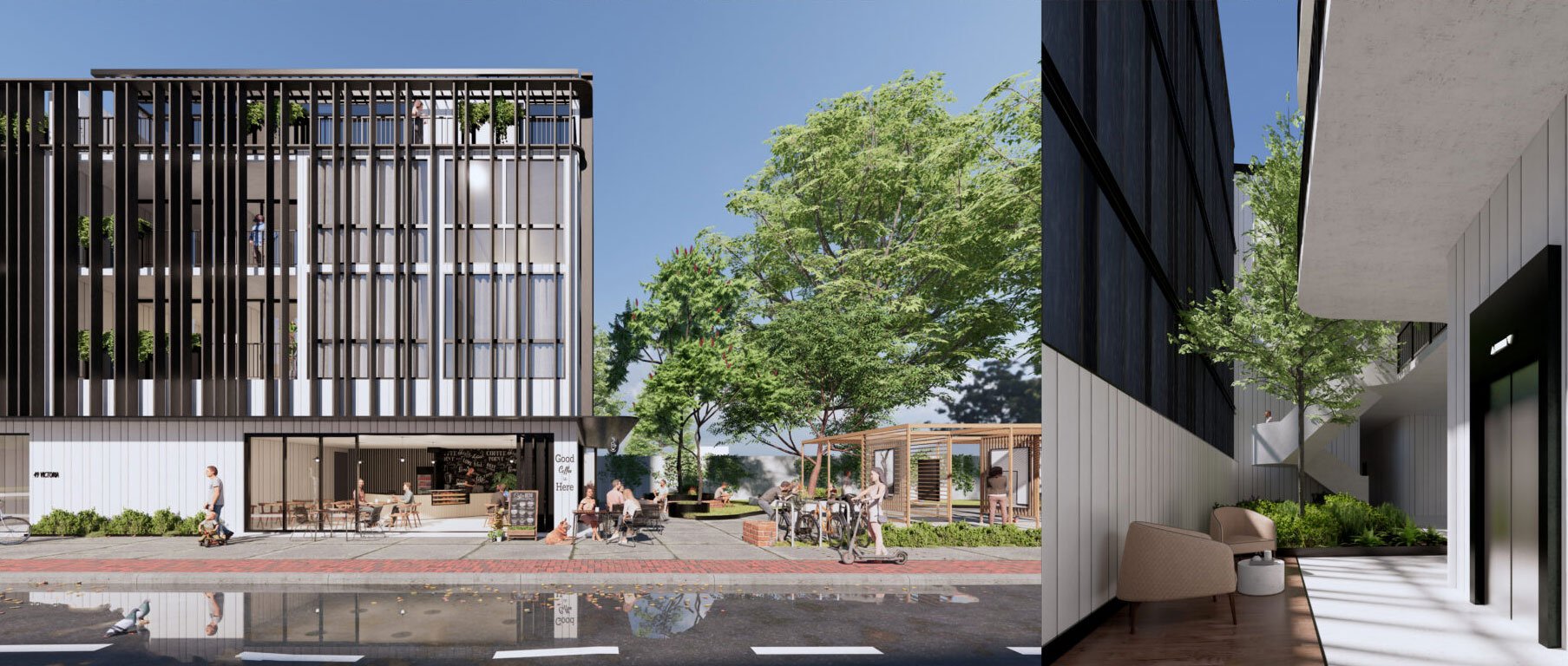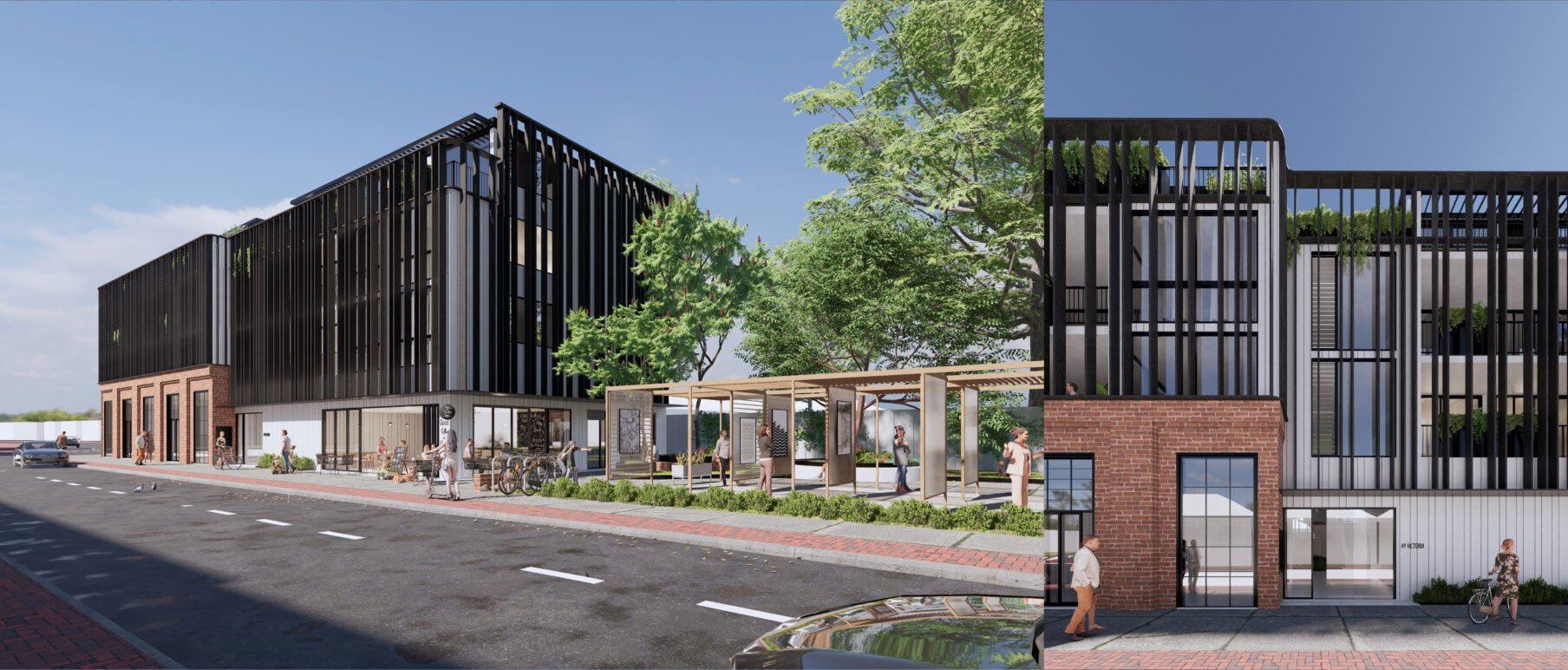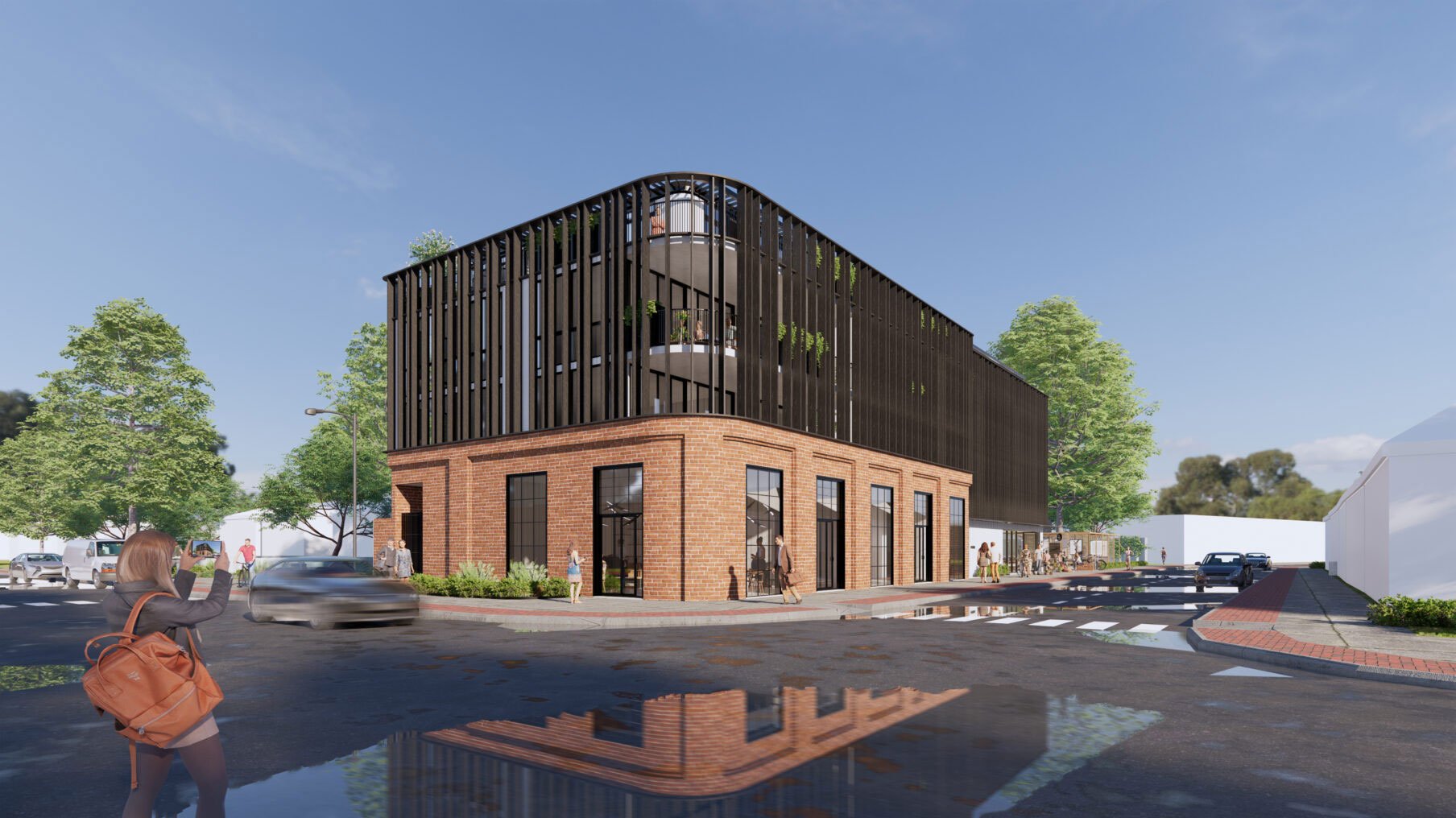49 Victoria – Curtin University
Submission Extract: In response to the COVID-19 pandemic, the 49 Victoria project intends not only to provide housing for those who can afford a place to call home, but also to create a
gathering space for the neighbouring community. This will be accomplished by combining the use of prefabricated methods with the preservation of Midland’s historic architecture. In addition, in order to achieve Net-Zero Energy, the project 49 Victoria devoted significant consideration to passive design solutions to reduce the overall energy consumption of the building. As the location is adjacent to one of Midland’s busiest thoroughfares, 49 Victoria also incorporates green spaces to mitigate the impact of the urban neighbourhood on the building’s occupants. In addition, half of the land area is utilised to conserve the value of the existing trees on the site and to establish a common space. All these aspects contribute to the building’s desirability as a residence. The construction of the building satisfies the requirements of Midland’s design by designating the ground floor for commercial operations and common amenities. On the above three floors, there are a total of 12 apartments with floor designs ranging from one bedroom to two bedrooms to three bedrooms.



