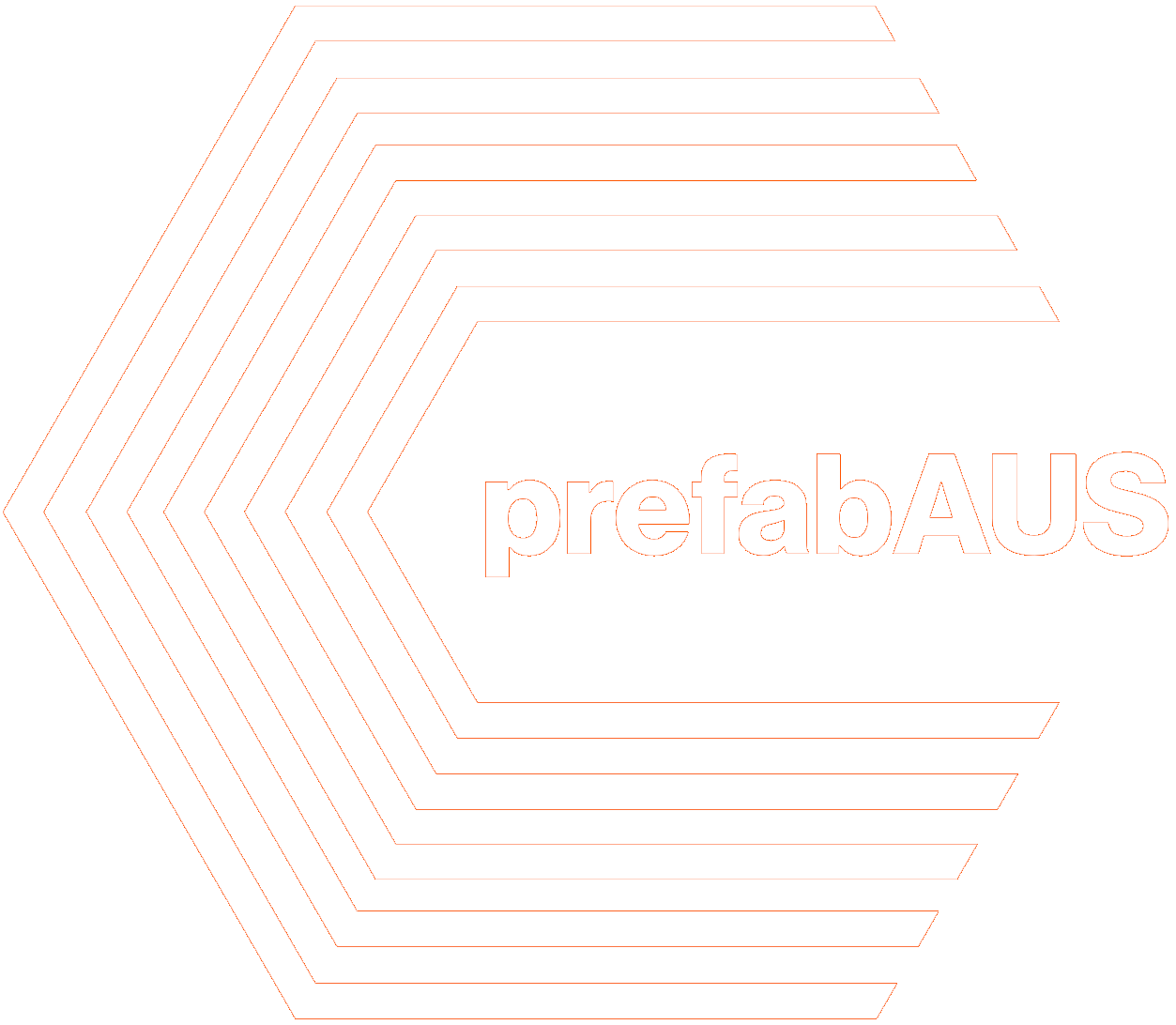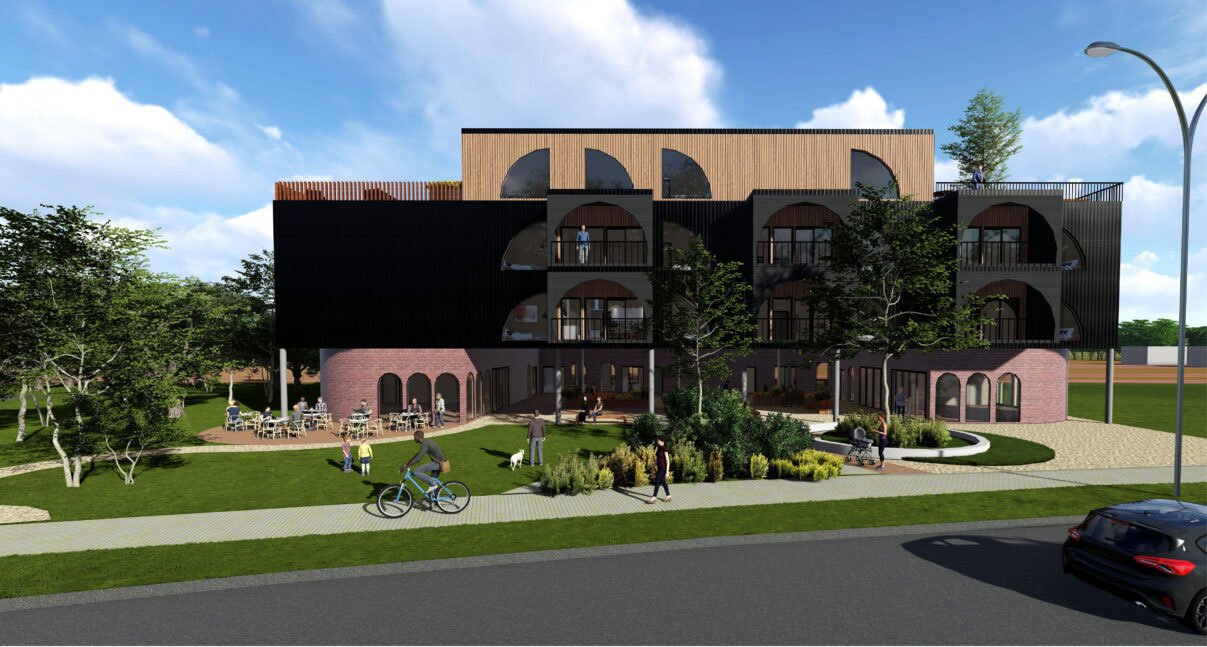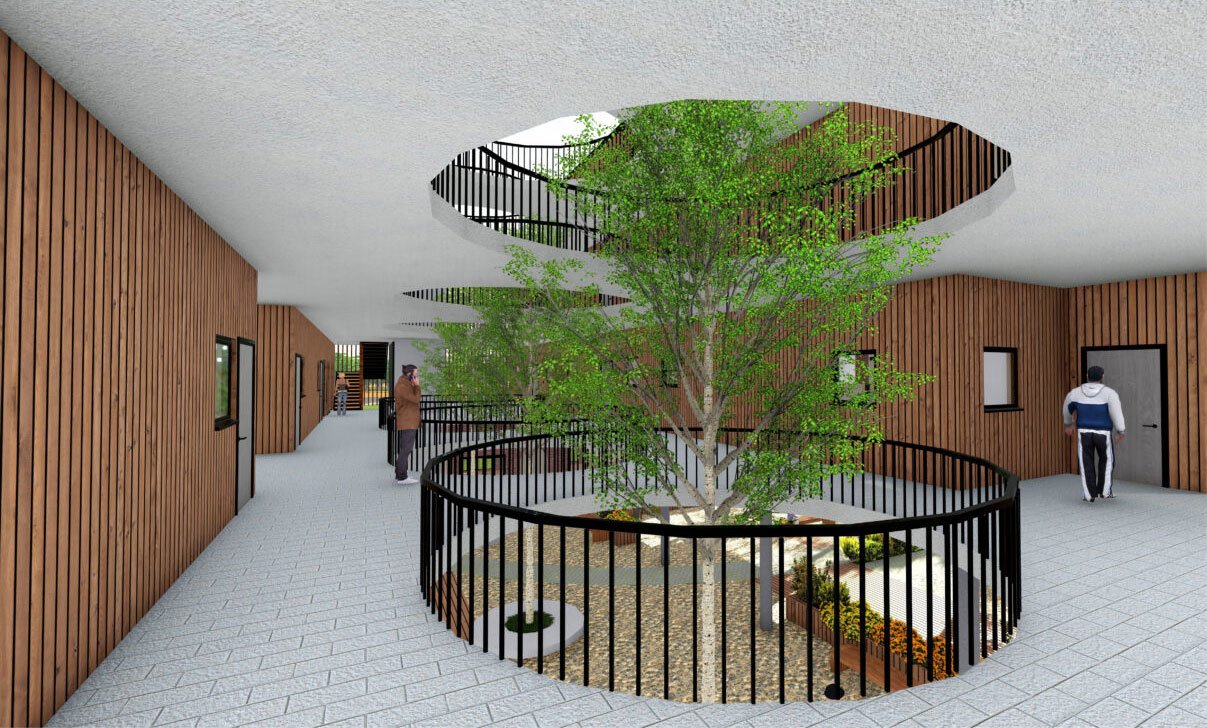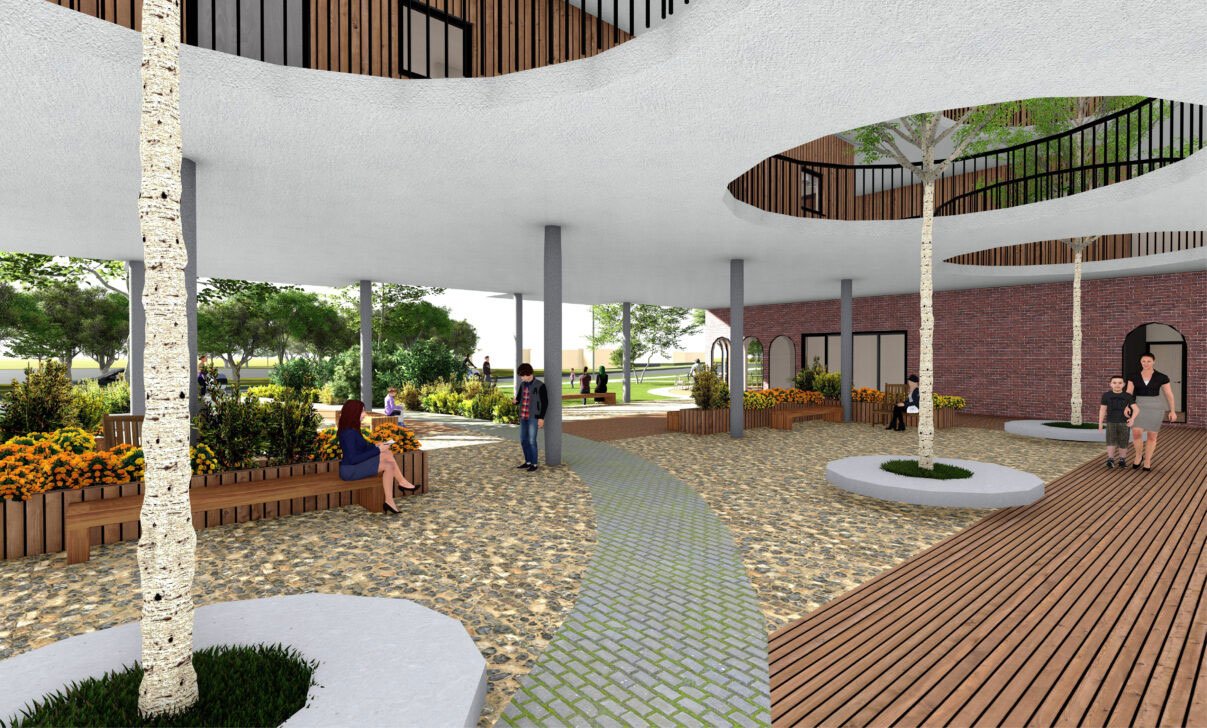Curvular – Curtin University
Submission Extract: The mixed-use social housing development in Midland, aims to create flexible modular construction that can be disassembled and re-assembled on any site. The materiality of the design is sustainably and ethically sourced, helping create a net zero build. The skeletal frame is constructed from steel SHS columns, while the non-load bearing structure is locally sourced timber stud. Midland red brick is cladded to the façade of the ground level to fit into the context, with recycled timber cladding placed on the upper level. Rockwool Insulation with a high R-value, along with fire and water-resistant wall cladding FireCrunch K-Clad is used for the wall construction of the modules. Innovation and technology are heavily included in the design, with an aquaponic system making up the rooftop community garden, a Building-Integrated PV roof system on the modules, and heat recovery air systems included in each apartment.
A courtyard typology was chosen to maximize the shape of the site, create an inviting entrance from Yelverton Drive and to influence interaction between private and public. The site lines of the Coal Dam are visible in the apartments, the courtyard and the walkways. The proximity of the Midland Train line to the housing creates a connection through to the town centre.



