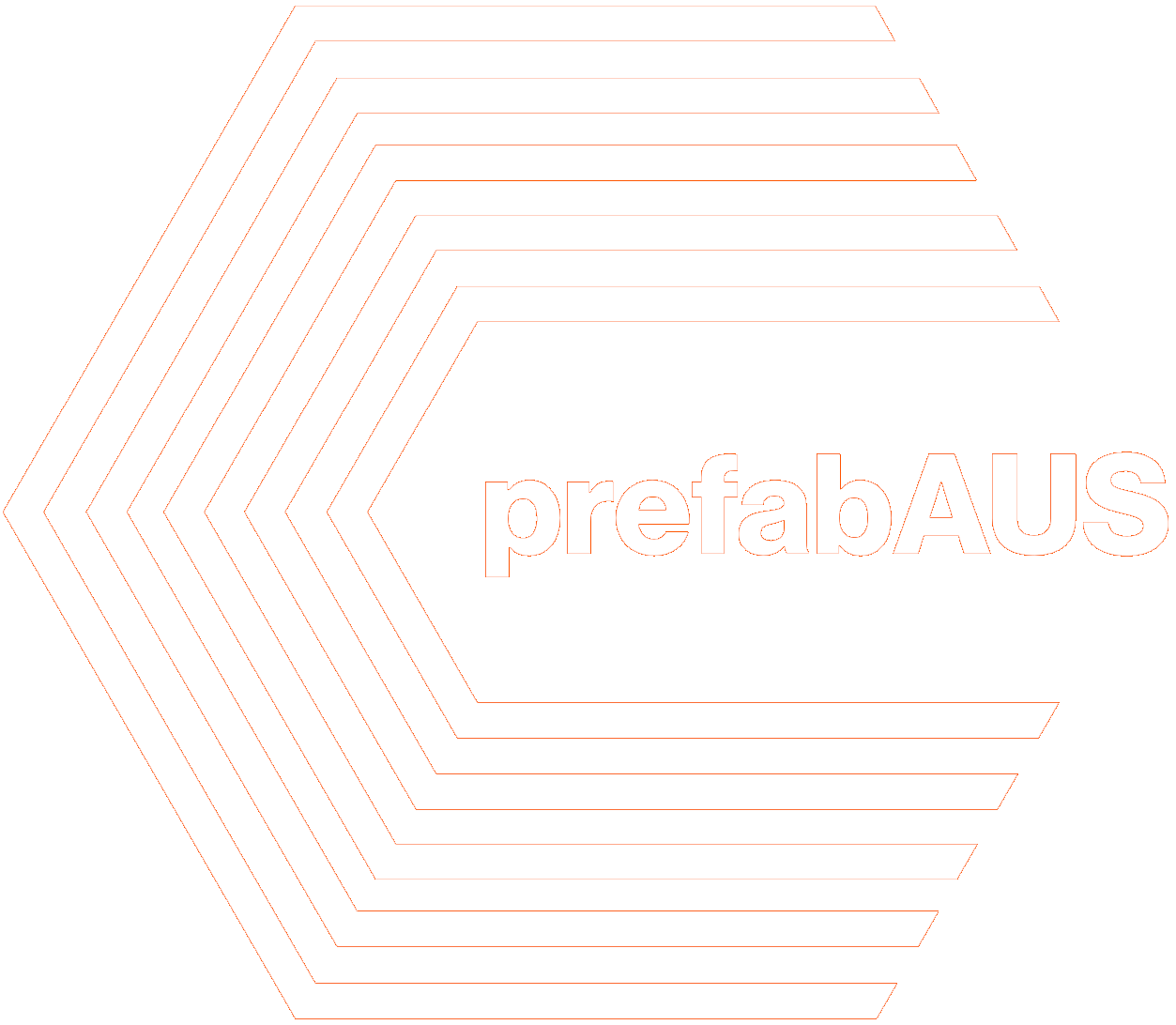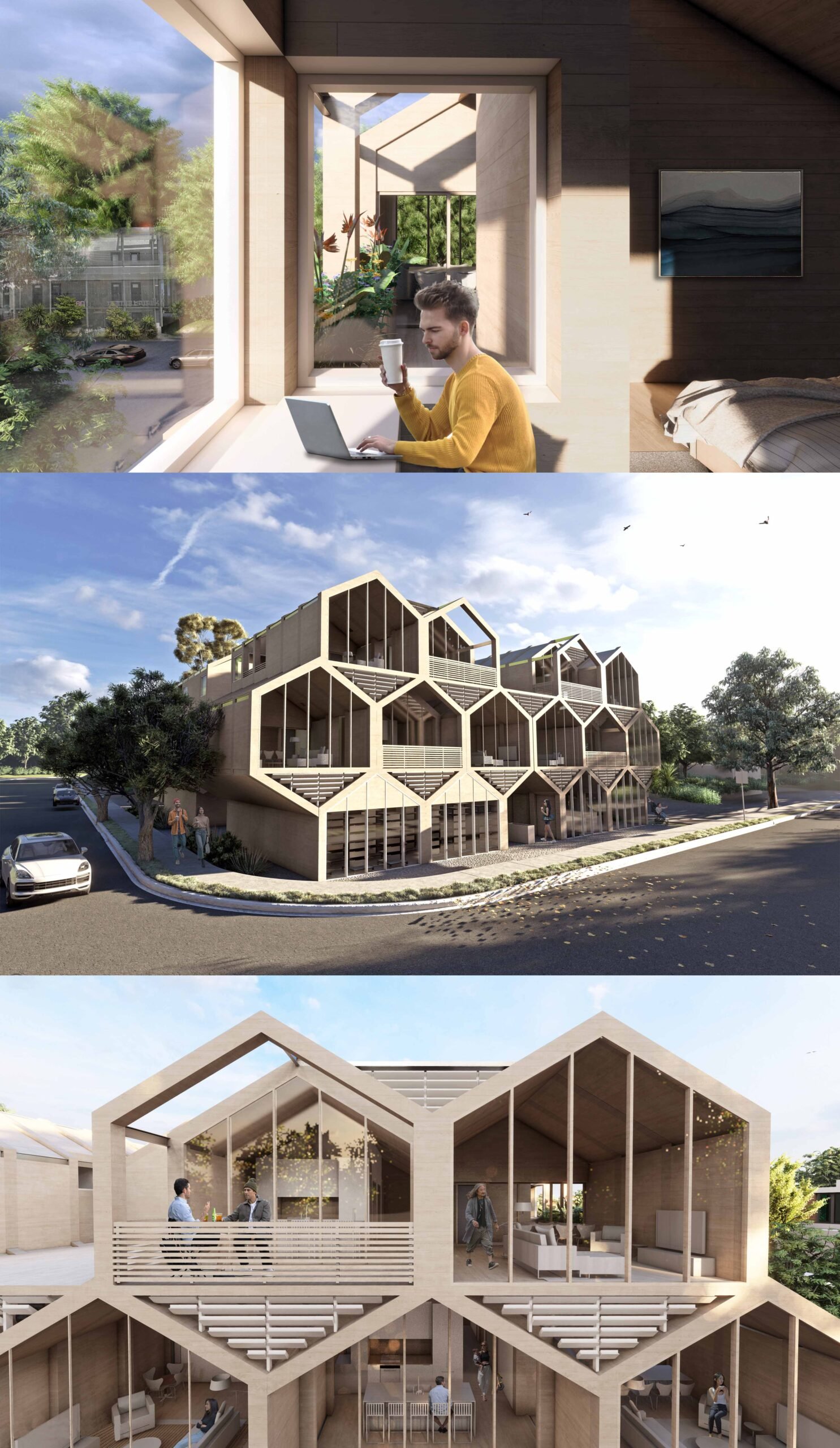Hexad Studio
Submission Extract: Situated at 65 – 69 Waverley Road in Malvern East in Melbourne, the Hexa-Cell Residence is a testament to innovative, cost-effective, and sustainable architecture. This three-storey residence – consisting of prefabricated apartments – features a unique honeycomb structural design, a reflection of the building’s bio-inspired architectural approach. Comprising of one, two, and three-bedroom apartments, Hexa-Cell also hosts shared facilities on the ground floor, fostering community among residents and local inhabitants alike. This layout and design showcase a nuanced understanding of biomimicry, illustrating how inspiration derived from natural constructs like the honeycomb structure in beehives can profoundly impact architectural practice. The agile architectural strategy of Hexa-Cell shines through in its innovative use of prefabricated modules. By transforming the conventional two-dimensional honeycomb pattern into a three-dimensional modular design, each unit, measuring 6m x 2m, can be expanded or condensed according to needs. This modular approach facilitates the creation of various rooms, including bedrooms, bathrooms, living spaces, and balconies within each dwelling. Most notably, these modules are incredibly adaptable; residents can customise their living spaces, adding or removing modules as required. This flexibility allows for optimal light exposure and effective thermal management, contributing to a home that is flexible, sustainable, and resilient in its design.

