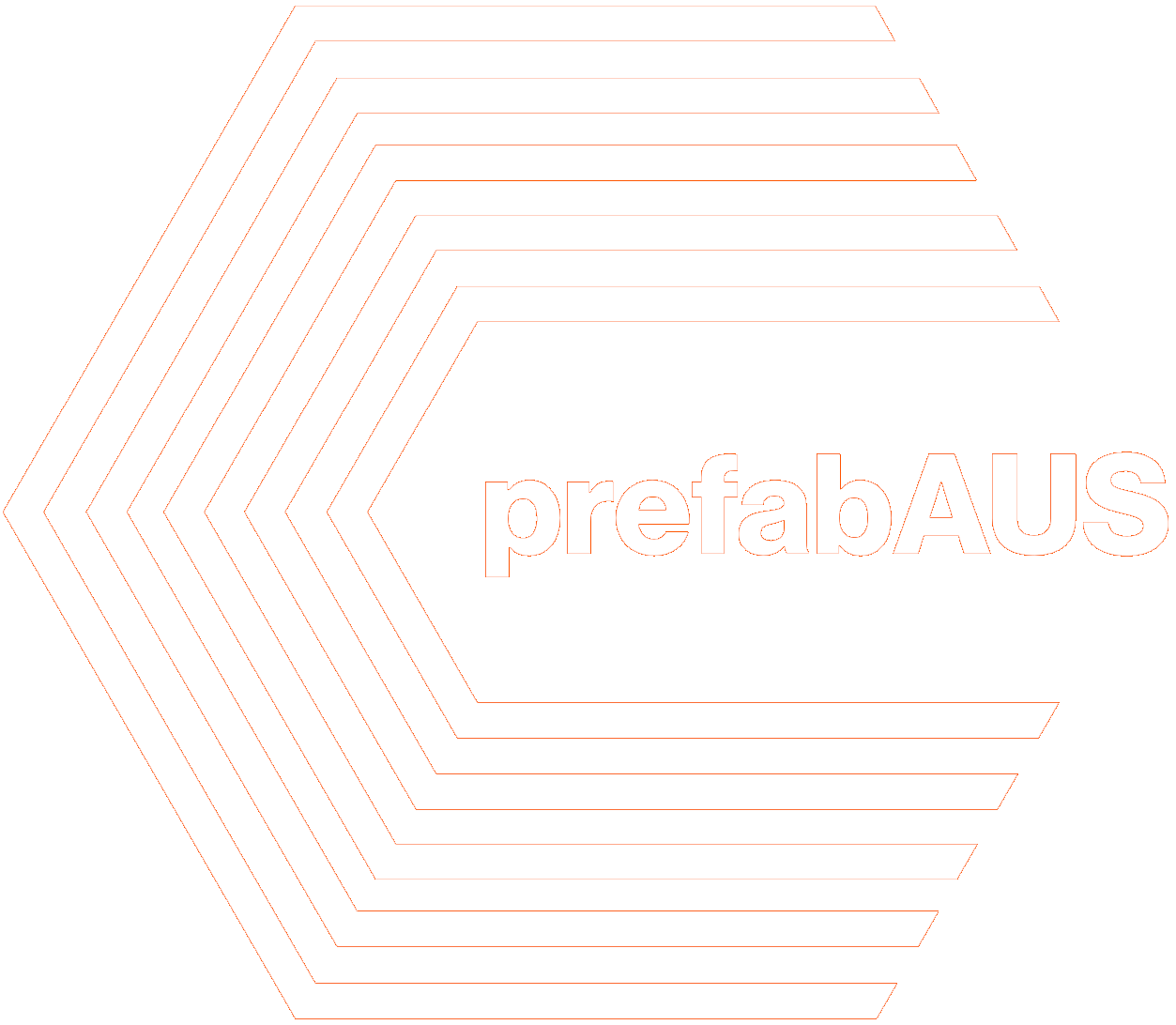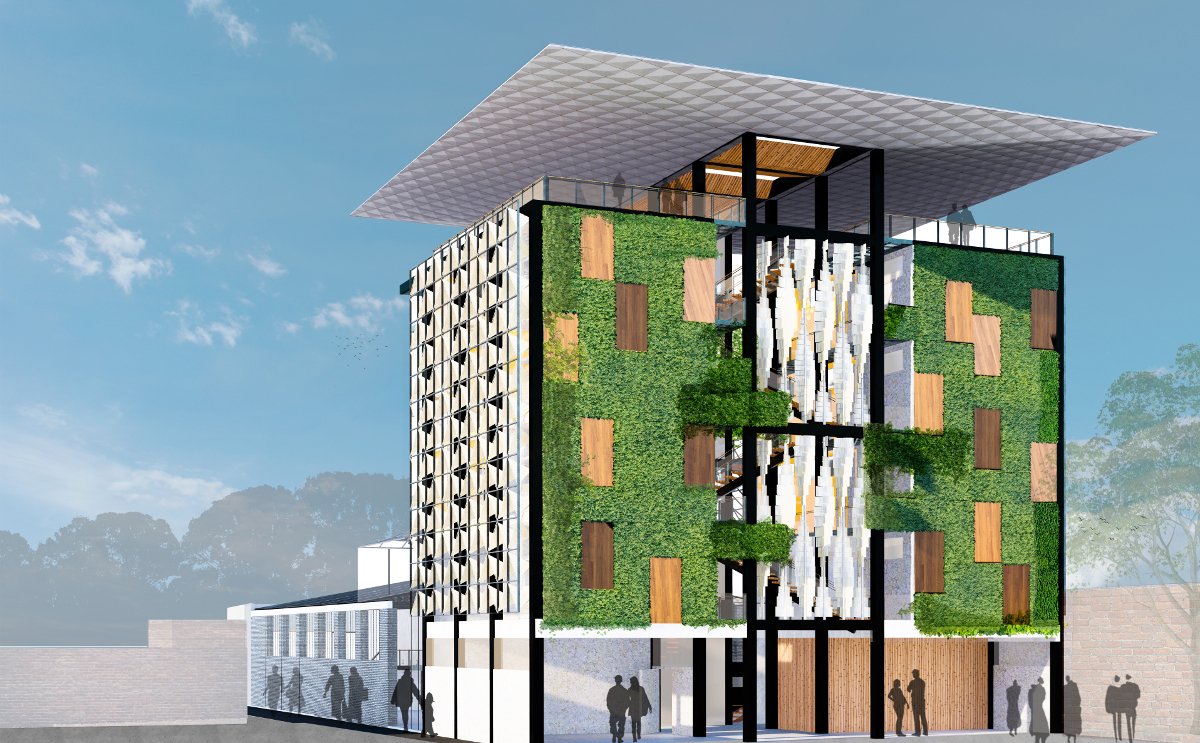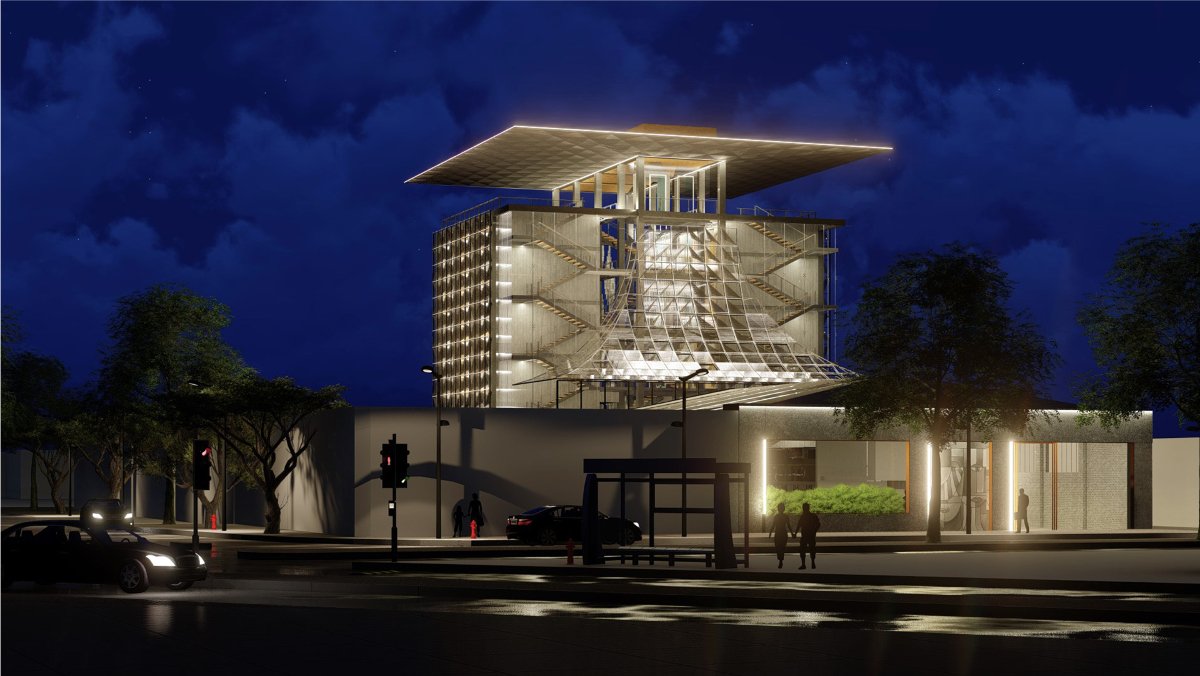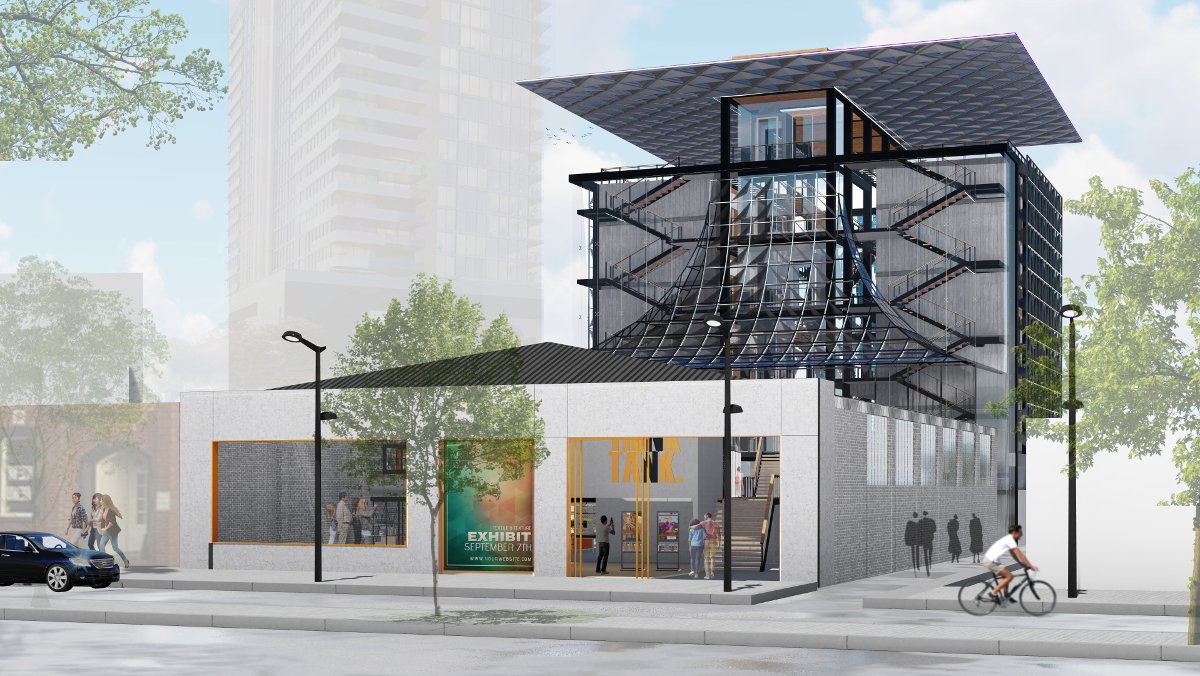Think Tank Project
Deakin University – Team 2
Submission Extract: This design purposely demonstrates insights into constructing a mixed-use, prefabricated, space displaying unique educational & experimental dimensions. Designed, in part, as a modular residential apartment, the structure transforms an existing warehouse at the Geelong CBD into a student focused, single, and double-bedroom units coupled with a ‘Think Tank’ for development of marketable products and ideas. In the residential structure, CLT modular units are stacked one upon the other and bound by a strikingly visual tectonic architecture of steel columns and beams. The facade feature introduces a contextually relevant kinetic and modular glass structure alongside a green wall that not only defines the aesthetics of the building, but enhances its sustainability and energy efficiency. Through intuitive use of materials and structure, an existing warehouse is thus transformed into a space carefully zoned to include a publicly accessible discussion café; a production area where new ideas may be shaped through 3D printing, soldering stations, software support, sculpture, painting and the like; and a range of presentation and meeting rooms. The Think Tank zones push through to profitability and social uptake goals via a retail space, where ideas brought to life in the workshops may be marketed and trialled through exhibition: a space operationally concurrent with a ‘click and collect’ area, supported by lockers for time flexible pickup.




