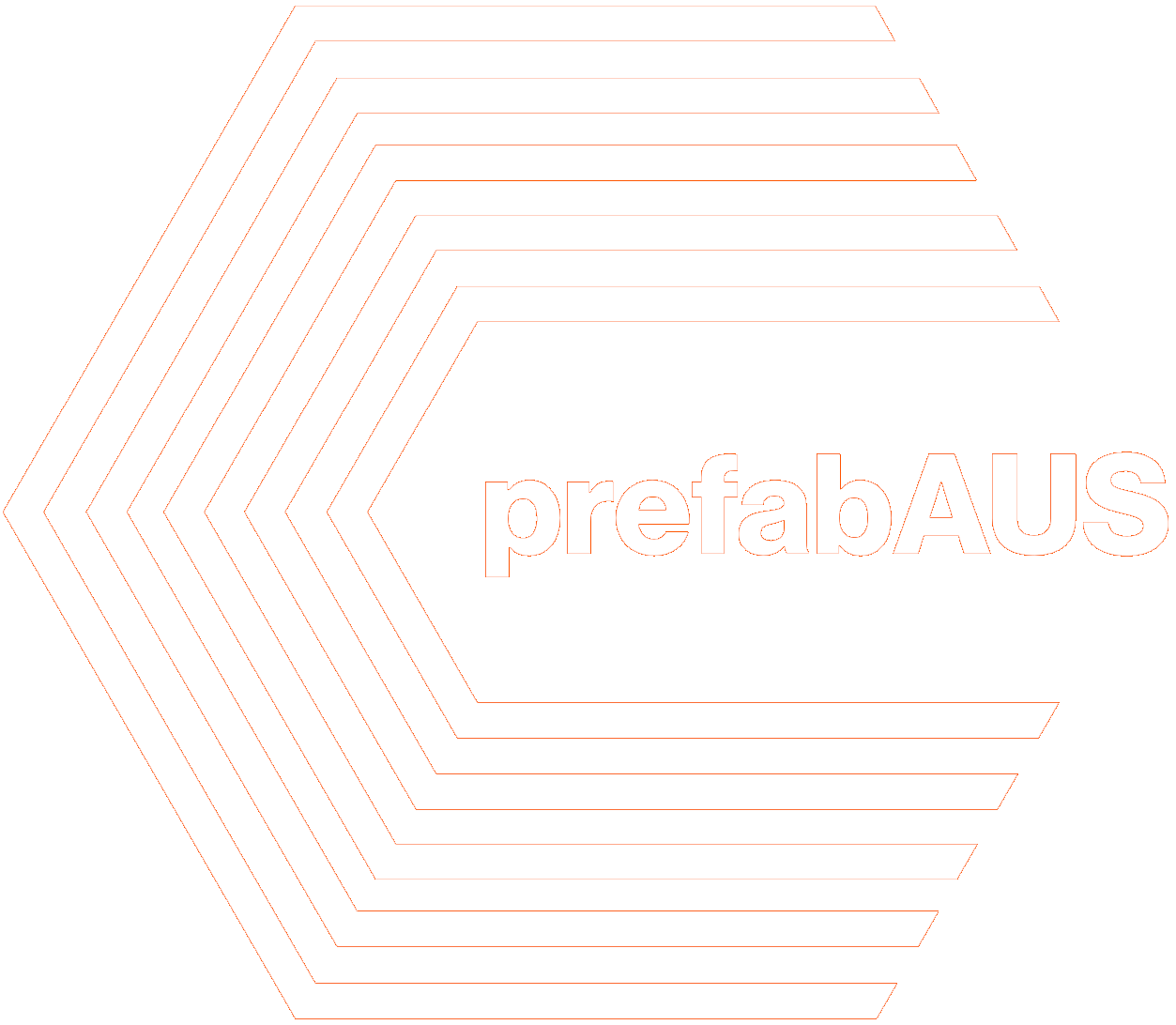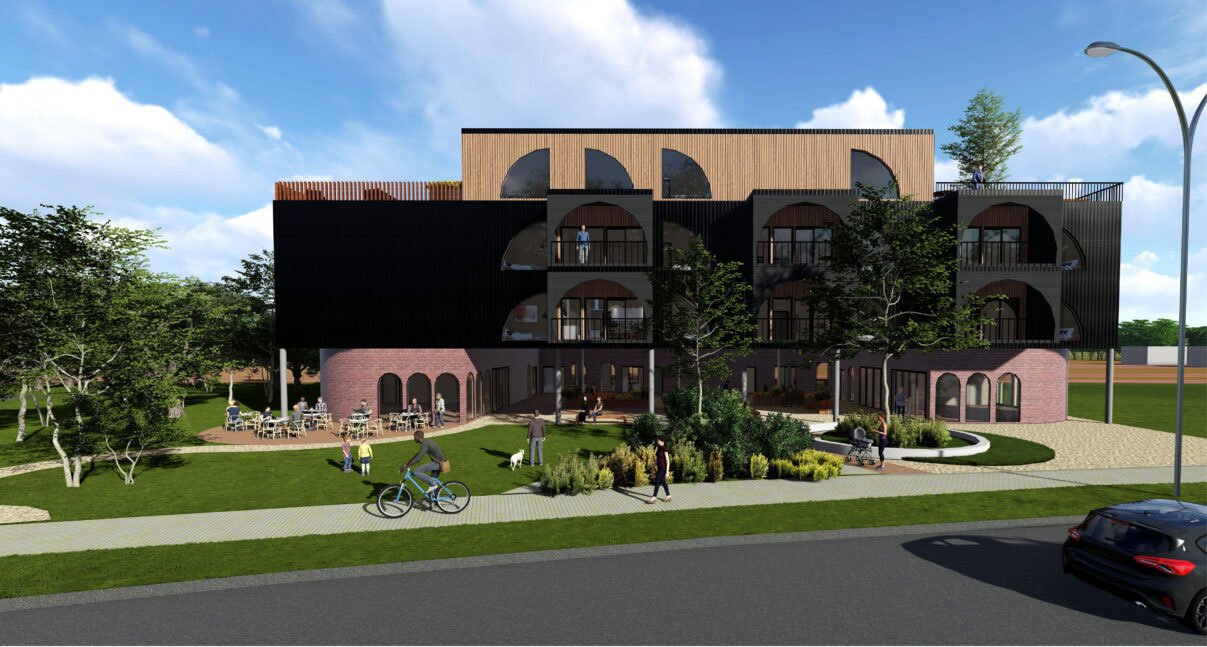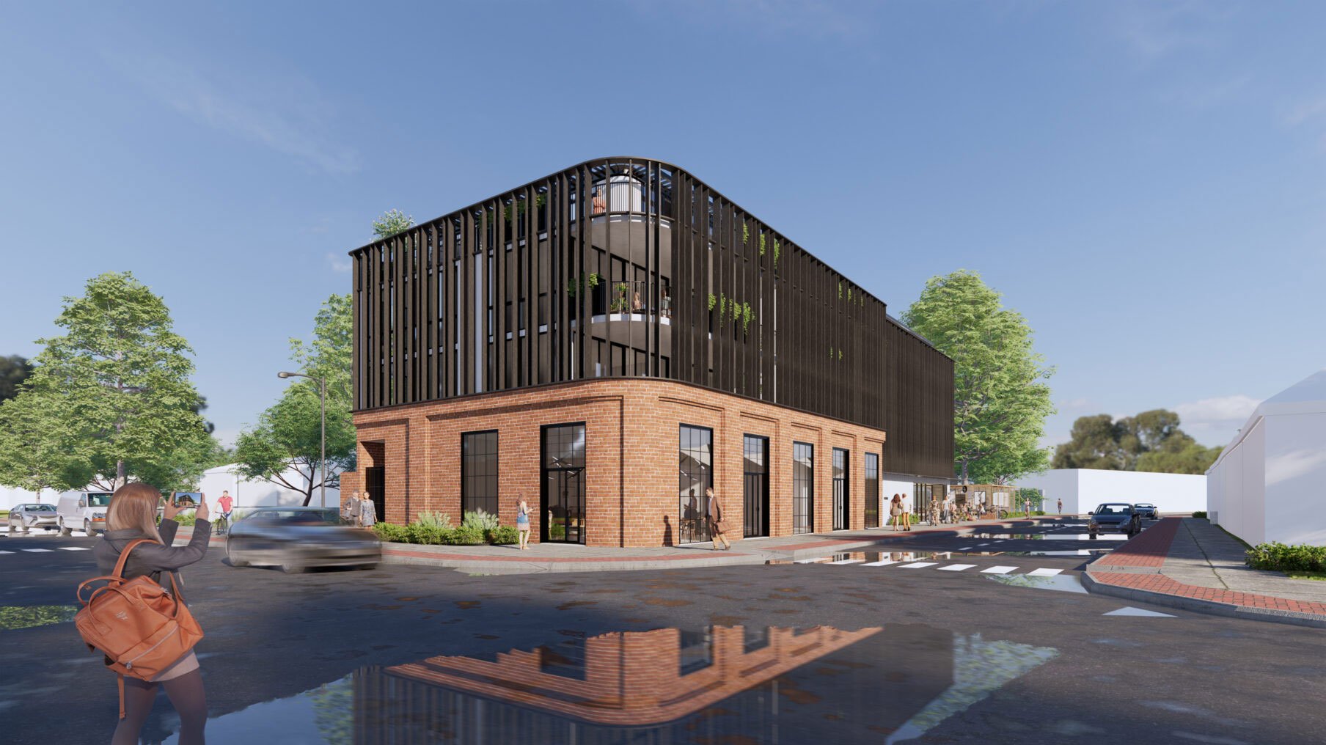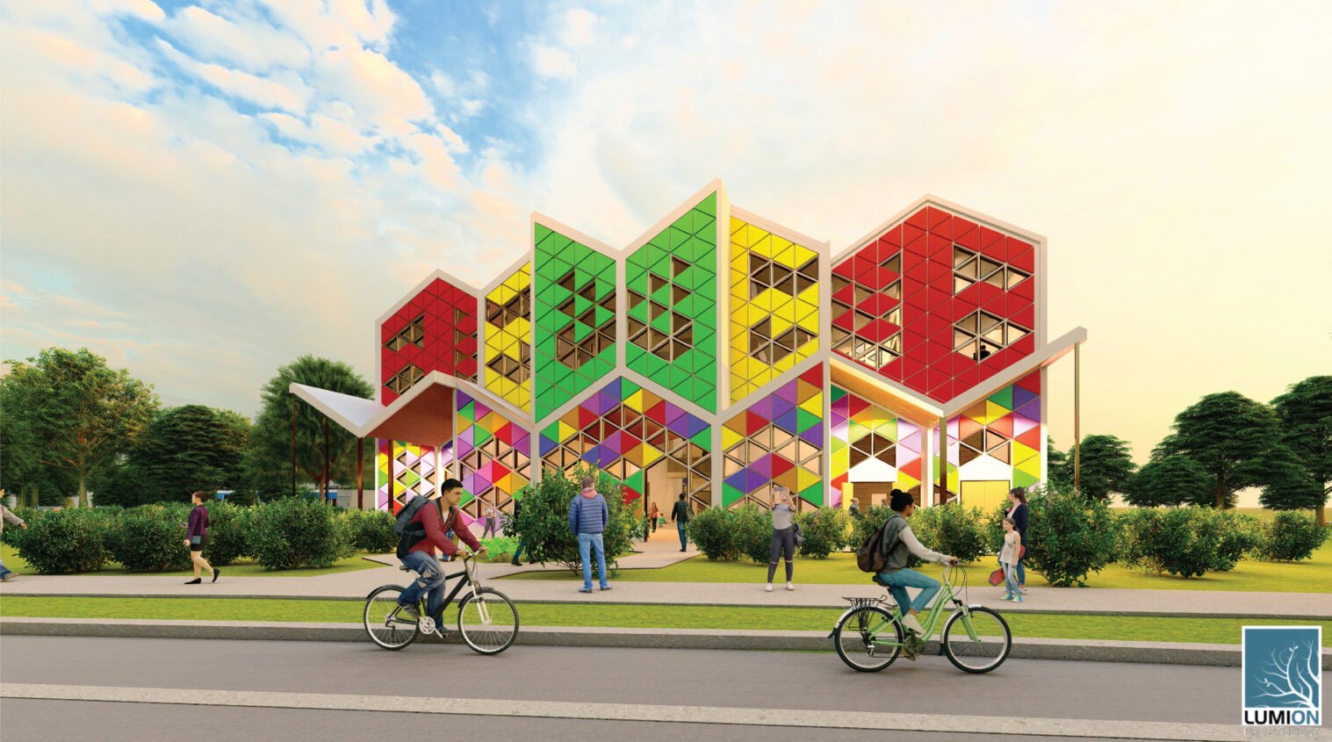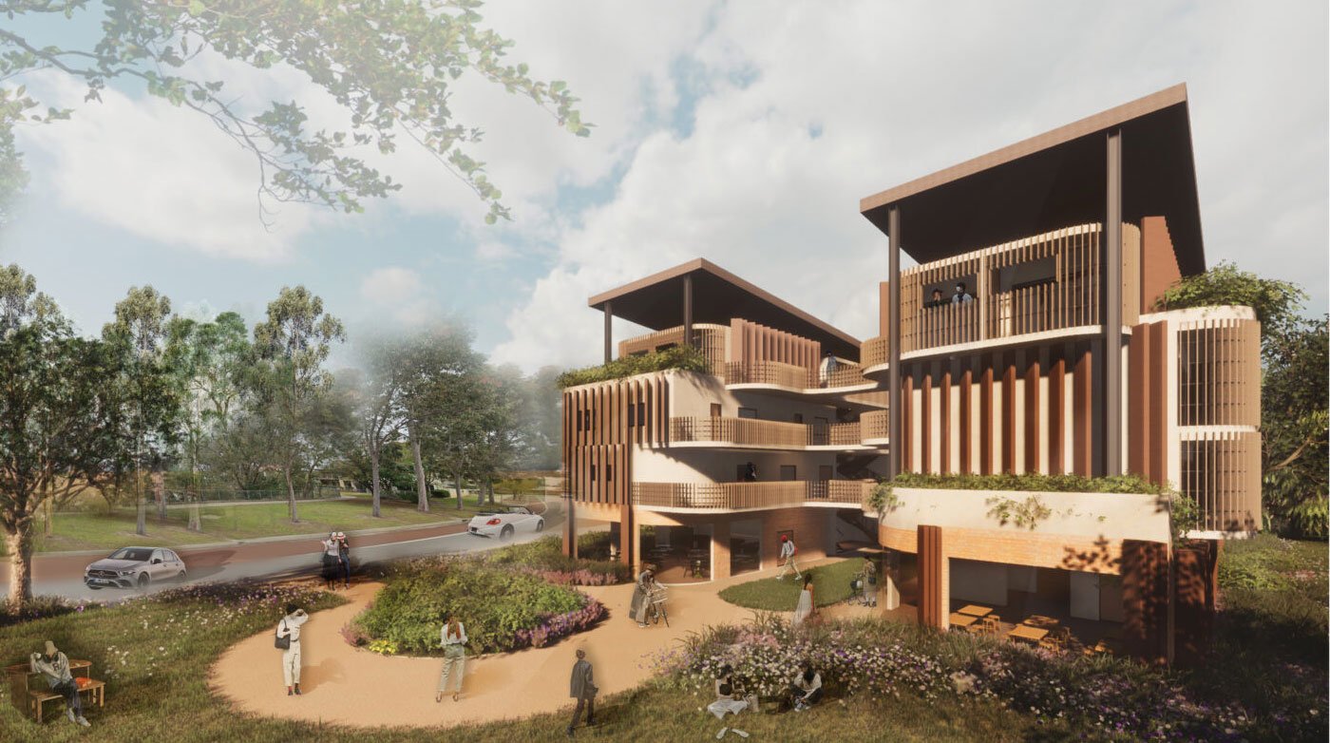
Challenge Cup 2022 Submissions
he 2022 design challenge is set against the global push towards reachingNET Zero emissions by 2050. Students are asked to explore new ways to achieve dramatically reduced emissions within the construction sector, while also addressing the burgeoning affordable housing crisis facing Australia. Modular building and prefabrication present a unique value proposition, unmatched by traditional construction, to deliver progress towards NET Zero through modern design and technical innovation.
With the affordable housing crisis looming as a significant challenge facing Australia in the next 12 months, teams are asked to harness offsite construction and prefabrication solutions to develop design solutions for a multi-level accommodation unit typology with a building design that can be readily modified, delivered in multiple configurations and with maximum flexibility to accommodate more than one façade type.
Submissions
The mixed-use social housing development in Midland, aims to create flexible modular construction that can be disassembled and re-assembled on any site.
The proposal aims to develop an adaptable modular construction design, centered around a base superstructure, swappable facades, and centralized service ducts.
The proposal aims to develop an adaptable modular construction design, centered around a base superstructure, swappable facades, and centralized service ducts.
The Western Residences on 2-3 Wilga close, Casula is a four-storey affordable housing project offering single bedroom, two-bedroom and three-bedroom dwellings.
This project discusses the potential applications of offsite manufacturing to go beyond perceived limits of reusable and sustainable buildings.
This social housing building design utilises prefabrication and modular constructions that contribute to the low-cost construction cost and renders housing to b more affordable within the Australian market.
Inspired by the social structure of honeybees and their relationship with the world around them, the Hive is a social housing project aimed at enacting lasting change through Care, Belonging, and Learning. It is the intention of this project not just to provide dwellings for lower socio-economic groups but to provide the foundation for them to grow and help others.
Situated in the suburb of Midland, Perth; this project works to address this issue whilst tackling the burgeoning affordable housing crisis facing Australia and Perth in particular.
We are currently at a junction where it is imperative that we design with the intent of net zero.
This project aims to create a precedent for future construction and housing, challenging the current trend of onsite construction that uses heavy materials with high embodied energy such as bricks and aluminum.
This project embodies many design ideals that collectively work in unison to deliver Architecture holistically, with an aim to address current and future issues surrounding social housing for the homeless and demands for more affordable living.
