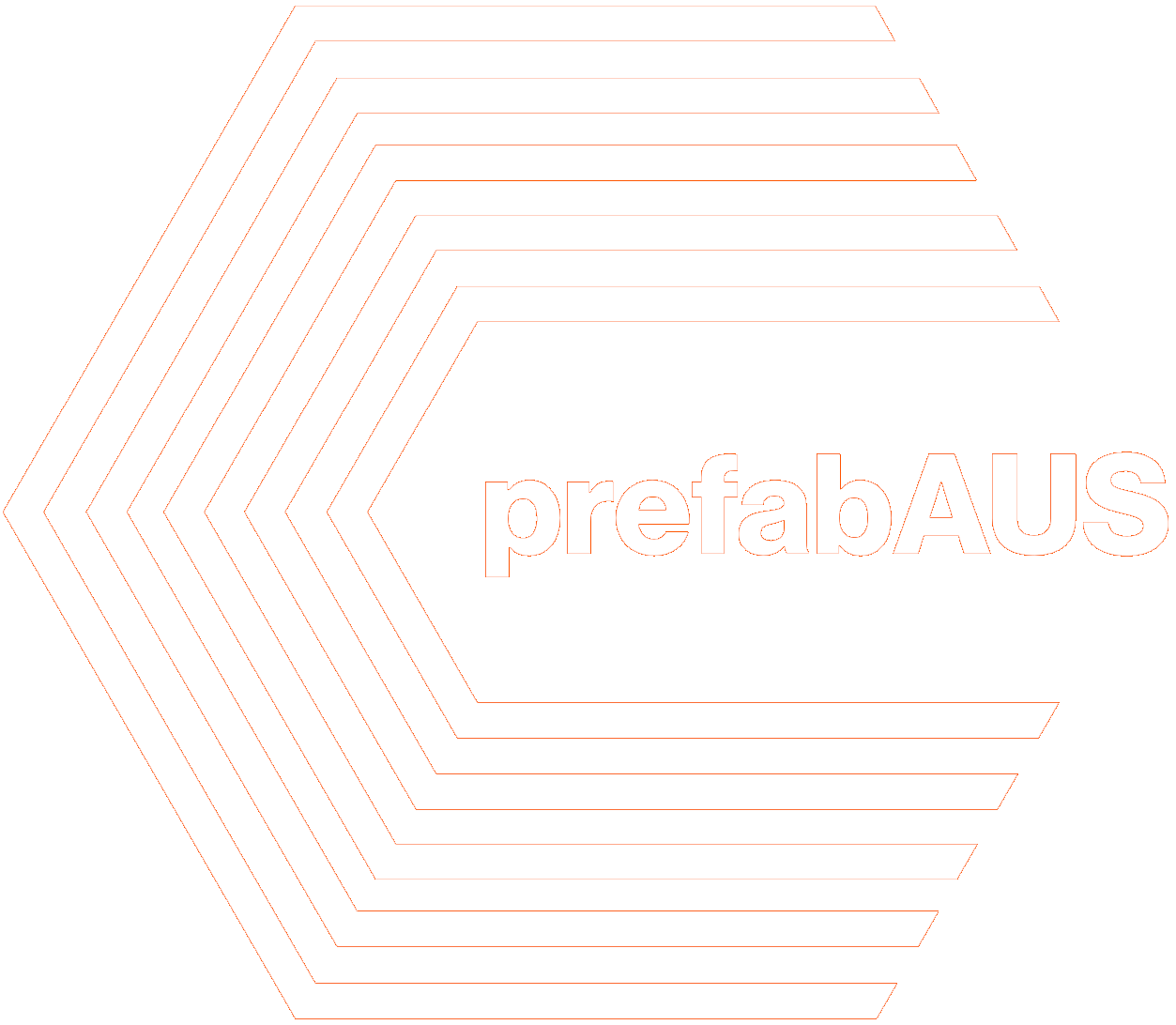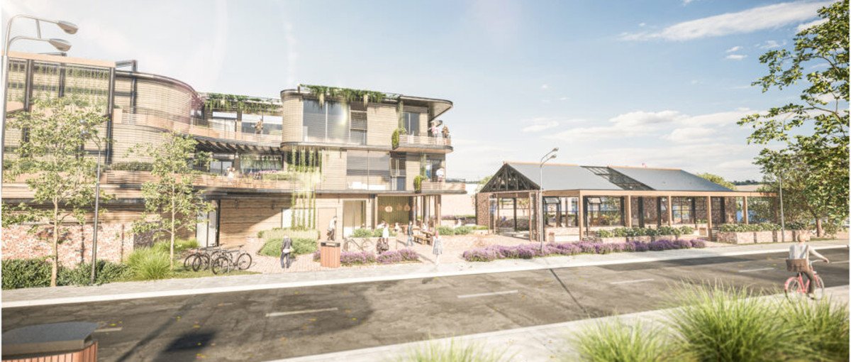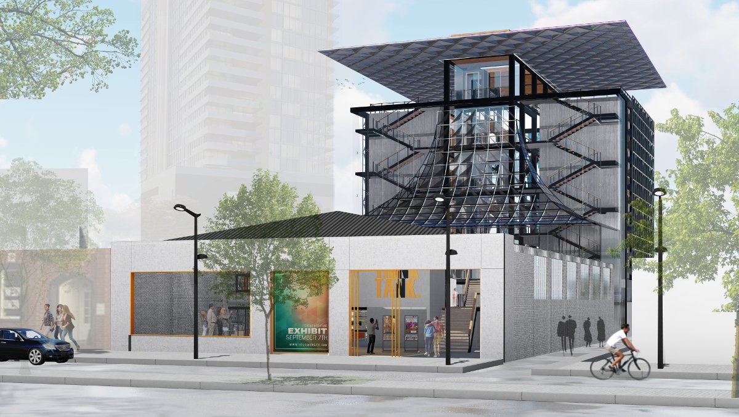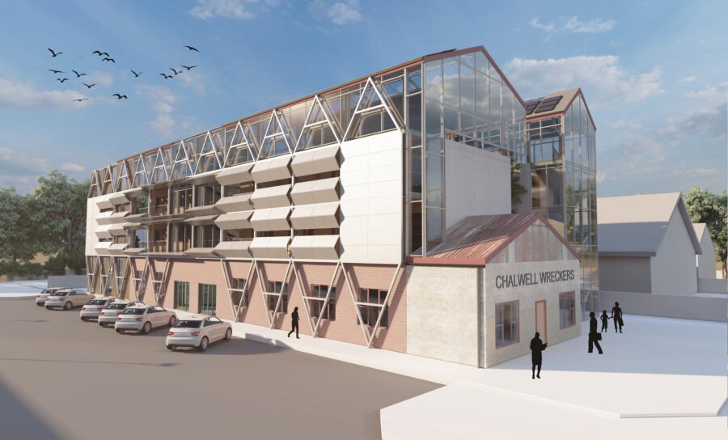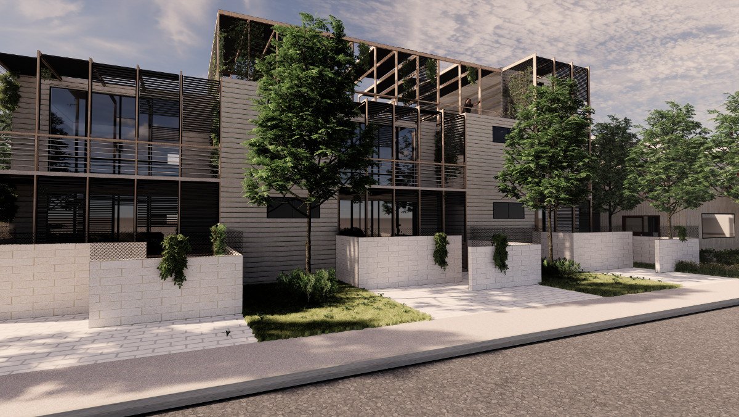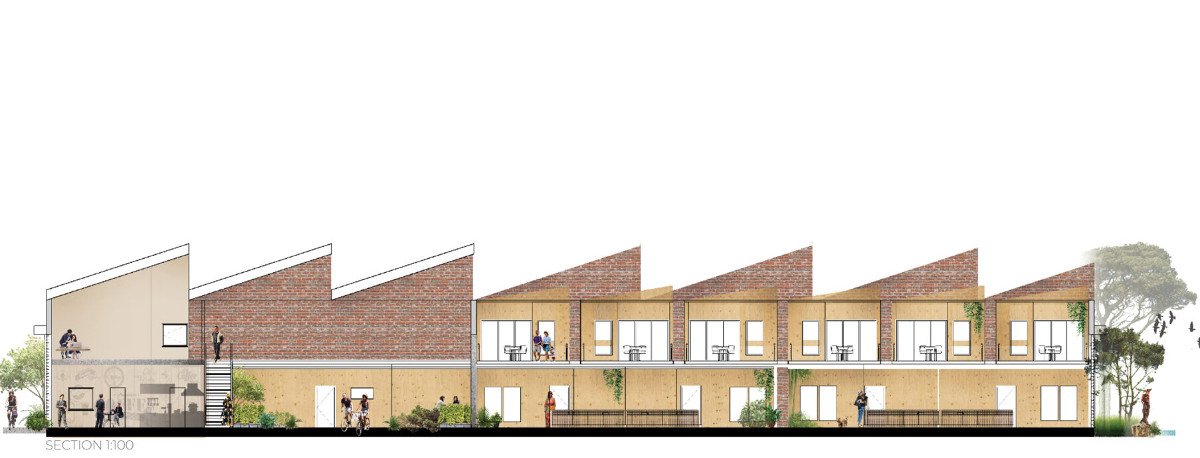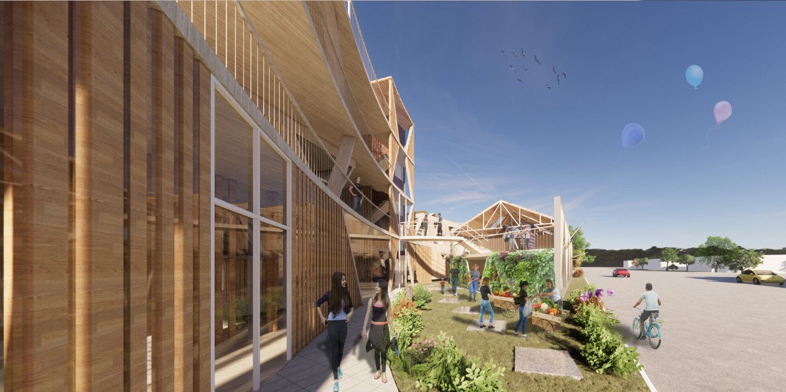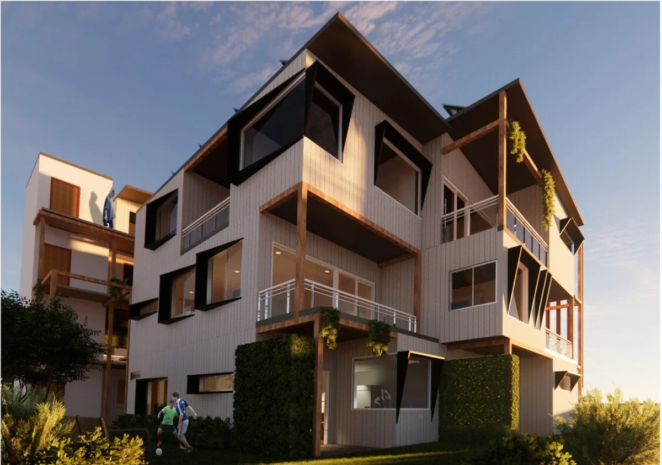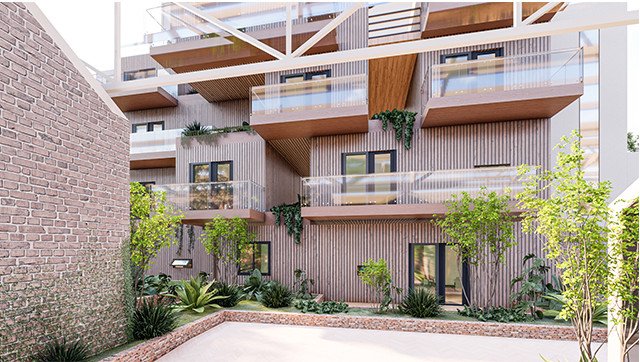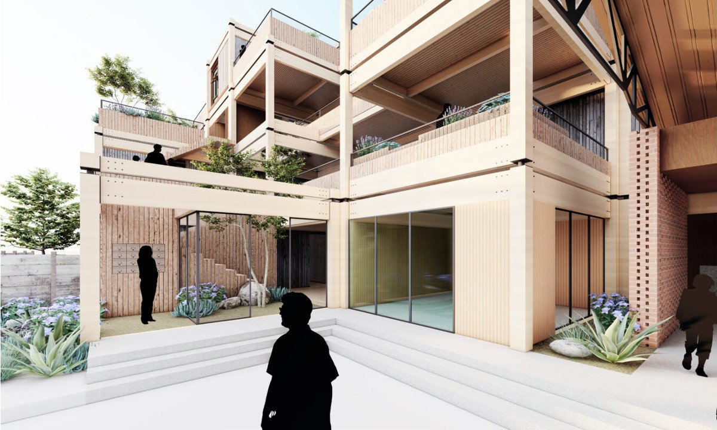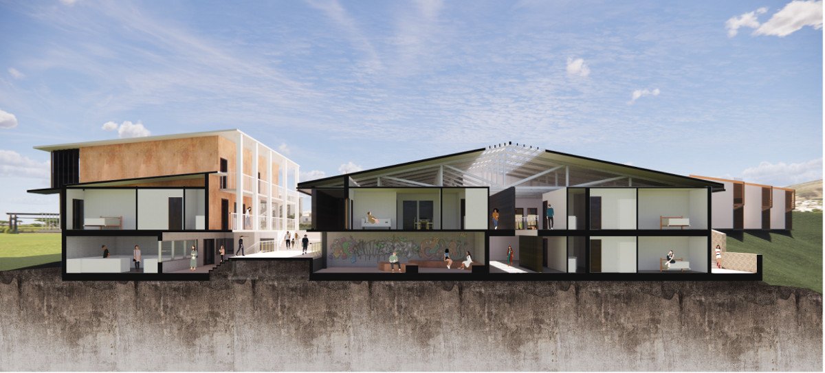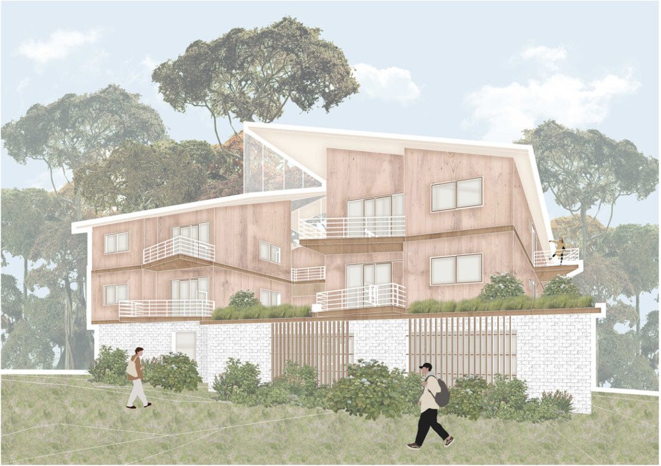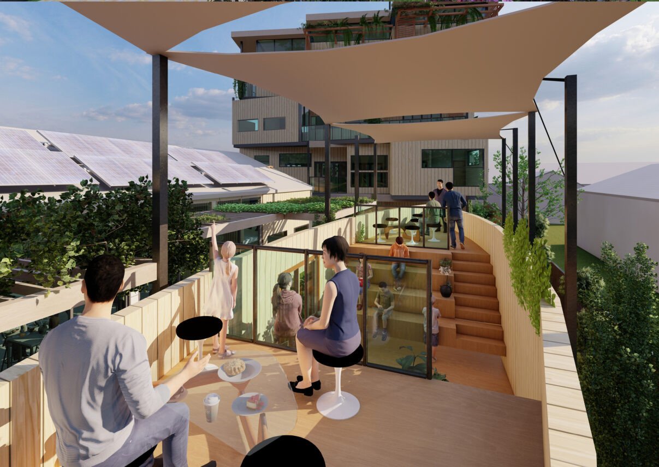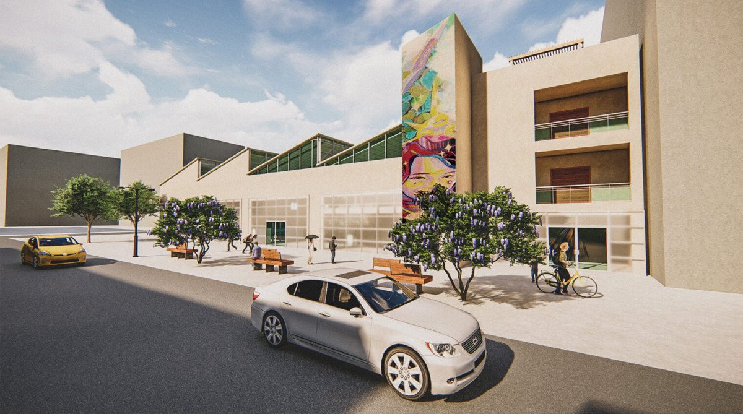
Challenge Cup 2021 Submissions
The 2021 design challenge interrogates the proposition of adaptive reuse in the built environment, addressing not only sustainability and resource scarcity, but also how offsite manufacturing and prefabrication can deliver effective solutions to allow extension and adaption of existing buildings. A phenomena that is gaining renewed focus in light of the current spike in commercial property and hotel vacancies that are occurring in the wake of the COVID-19 pandemic.
Teams are asked to retain, incorporate and extend an existing structure into a mixed-use development comprising retail tenancy space, student accommodation and build-to-rent residential accommodation, using offsite construction and prefabrication solutions.
Submissions
Curtin University – Team 7
The project seeks to respond to the neglected abandonment of Fremantle heritage by proposing a small-scale mixed-use development that establishes a connective core between Fremantle’s forgotten heritage and principles of natural living. .
Deakin University – Team 2
This design purposely demonstrates insights into constructing a mixed-use, prefabricated, space displaying unique educational & experimental dimensions.
Curtin University – Team 4
The development of prefabrication has ensured safety and low cost in the increasingly overcrowded cities. Over the past five years there has been an attemptat spreading the use of recyclable and environmentally-friendly, lowcost and rational houses, apartments and offices, which doesn’t need to limit the space of these pre-fabricated buildings seemingly integrates into the urban fabric.
Curtin University – Team 8
A sustainable response towards an adaptive reuse of an abandoned warehouse into a residential and mixed-use area by bringing the outdoors in & taking the indoors out.
Curtin University – Team 8
A sustainable response towards an adaptive reuse of an abandoned warehouse into a residential and mixed-use area by bringing the outdoors in & taking the indoors out.
University of Queensland – Team 5
This project utilises sustainable modular design to create a set of small residences within a re-purposed industrial warehouse. A site was selected to match the specified scale of the project, which was then populated by modular housing, a public cafe, convenience store and resident utilities.
Curtin University – Team 6
This project explores the potential of combining offsite manufactured solutions with adapted existing structures to deliver a mixed-use development that improves long term asset performance.
University of Queensland – Team 1
The project wareHAUS is the transformation of an existing warehouse into a habitable social and living space that accommodates three residential unit typologies for students and retail spaces for the public.
Curtin University – Team 3
In response to the growing global population and pandemic issues. The project has proposed vertical farm in each unit balcony, the user can produce fruit and vegetable with a great nutritional value
Curtin University – Team 5
The interchange is an approach to modular housing where the apartment complex can adapt to any site through a kit of part design, that also interjects the site with a new atmosphere to improve client and community value.
University of Queensland – Team 3
Eco Modular is an adaptive reuse design proposed for a warehouse in an inner-city suburb, aiming to provide a sustainable, healthy quality of living and cost-efficient design method for the original one-story warehouse.
Curtin University – Team 1
Despite tightened building energy efficiency standards being implemented periodically in many countries, existing buildings continually consume a momentous quota of the total primary energy.
Curtin University – Team 2
The cube is a mix use development which emphasize timber usage as main material in the middle of industrial site to provide sense of warmth and to reconnect the environment with nature.
Deakin University – Team 1
Our design-‘Plug & Play’ explores the opportunity of using prefabricated modules on a macro scale, that includes the building layout and construction, all the way down to its’ micro scale, which looks at the potential of using prefabricated modules as movable plug-ins within units.
Queensland University of Technology – Team 2
In 2020, COVID struck the construction sector in Australia and around the globe with challenges such as housing shortages, low productivity, tight labour markets, reduced number of workers, price inflations and high demand for social infrastructure space
Queensland University of Technology – Team 1
The Commons is a proposal for John Dalton’s former Student Residences.
Curtin University – Team 11
At GROOT apartments, leisure is a strong driver in encouraging neighbourhood interaction and enabling a strong sense of community.
University of Newcastle – Team 2
The Green Lung facilitates a new and improved multi-use design concept, inspired by the niche market of DfMA (Design for Manufacture and Assembly) design, consisting of both Volumetric and Kit -Of-Part (KOP) elements.
Curtin University – Team 12
The core concept of this project is to explore self-sustaining adaptive reuse by reimagining the design of mixed-use residential space.
University of Queensland – Team 2
The O-Hub is an adaptive reuse project of the warehouse, based on the fundamental value of circular economy and the response to sustainable theories..
