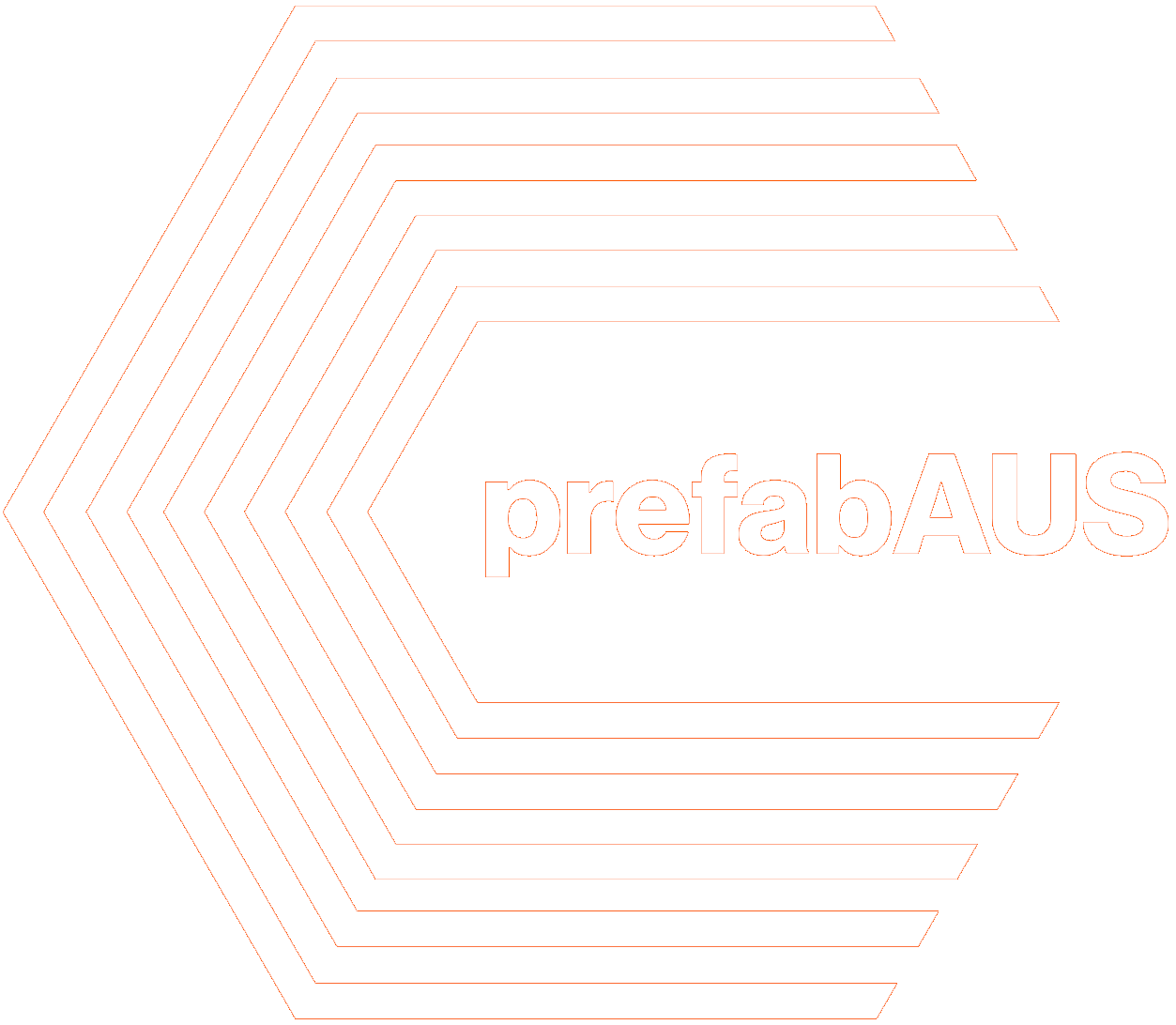Intersected Generations | Curtin University
Second place
“Intersected Generations” is a four-storey mixed-use residential complex located at an entry point of Curtin University that specialises in multigenerational and student accommodation.
It benefits from modular construction due to the dynamism of the site and the time-saving aspects associated with prefabricated buildings. A key feature of the modular design is the cross-shaped plug-in connection system used to join the modules. They insert through the modular column’s ends to provide a secure join that also aids in the alignment of the modules. The building holds community at its heart through efforts to activate spaces within and around the site including cafes, retail and a gym located on the ground floor and communal activity zones and ‘bump spaces’ within the building to promote valued interaction between the residents. As the residents are the focus of this design, significant efforts have been made to increase comfort levels within the building such as a wind screen that wraps around the building and acoustic insulation throughout the building using components such as the isolation hangers in the suspended ceiling and Fyrchek plasterboard. The name "Intersected Generations" reflects the innovative blend of the plug-in joining method, the commitment to fostering community togetherness, and the dynamic integration of multigenerational living.



