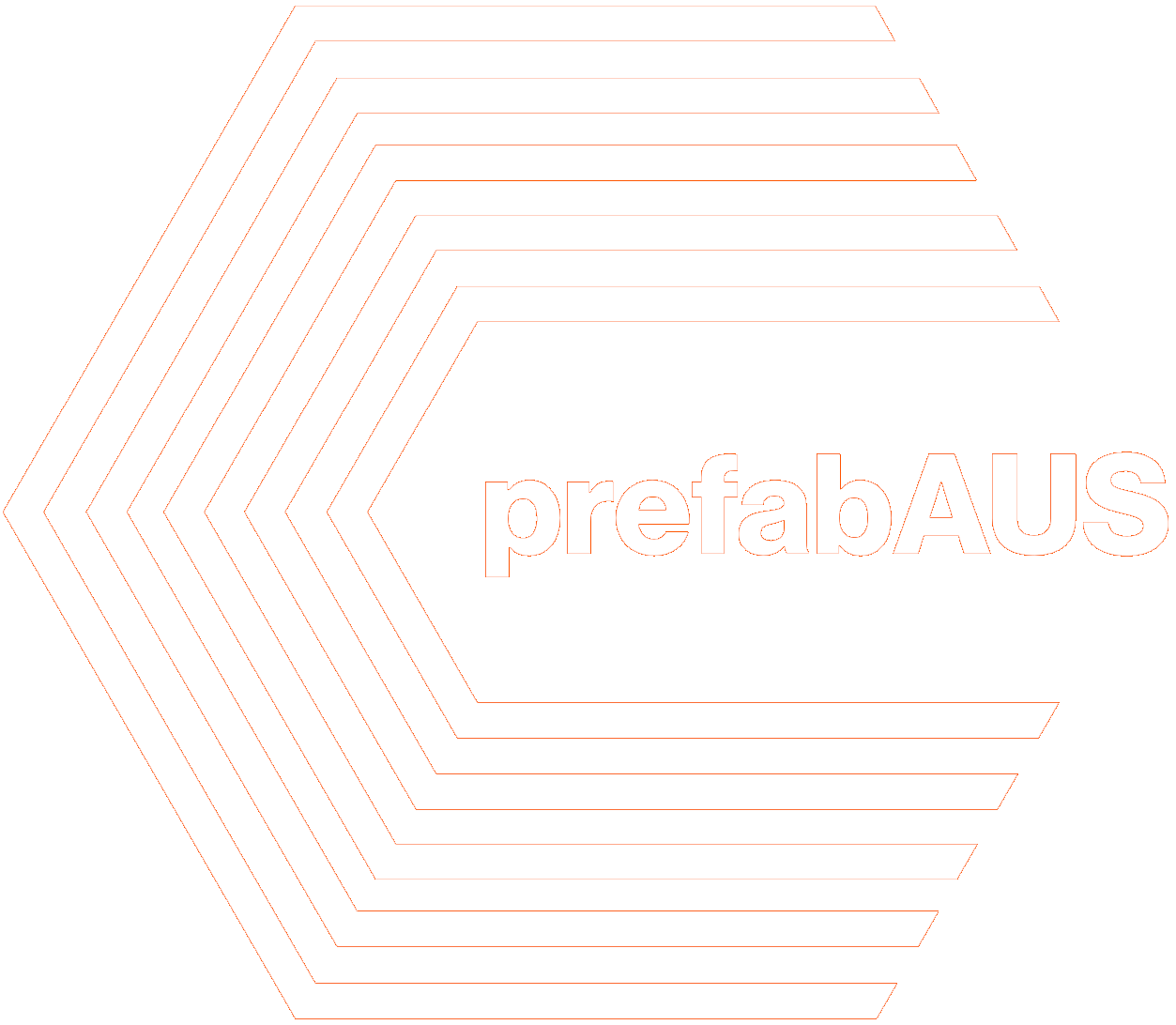BPJS Design & Construct. | Curtin University
The University Boulevard Block Build Complex proposes a rich, intergenerational precinct where an existing student interface can closely interact with multi-generational families, diverse communities, and flexible, open housing.
The proposal is built from stacked modular structural box frames connected during construction which can be dismantled and reassembled for future design adaptability, particularly important as many current builds face short functional lifespans. As the precinct is located practically on a constantly changing and adapting university campus, the structure must be malleable for future change and growth. As the modular structure is constructed, modular walls and slab floors are inserted within the structure to enclose rooms and seal internal spaces. To further build for long term use, the build has increased space utilisation, accommodating multi-use areas and space sharing courtyards to intersect the levels of public and private. This will successfully reduce waste mass from future demolition works and increase the total space utilisation per square metre. Each house is formed from a variety of unit types designed to meet certain generational needs and requirements. Every unit can be independently inhabited without accessing the other units and are internally interconnected through private vertical connections.



