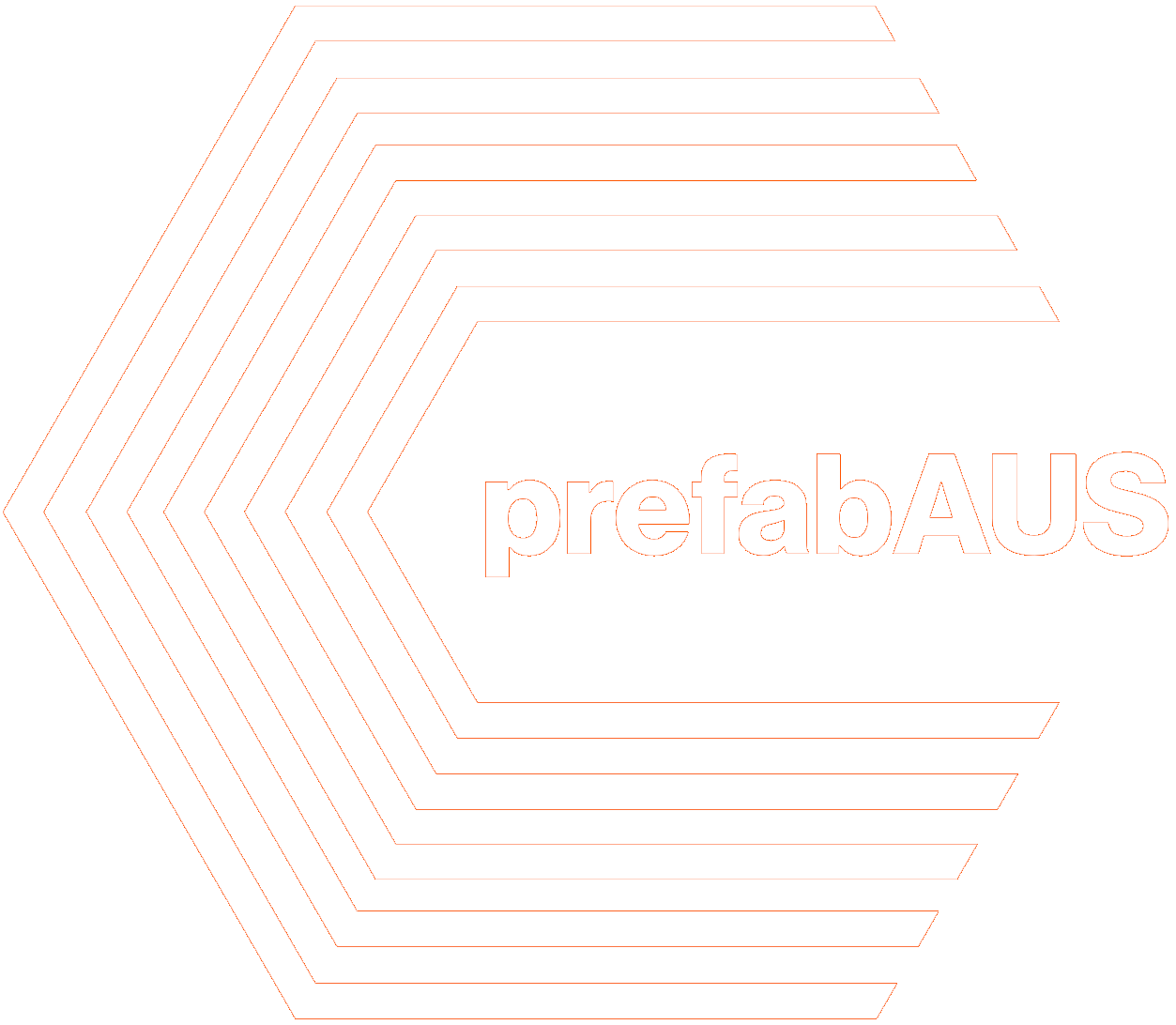4GE | Curtin University
Bentley Terrace seeks to meet the future demand for family apartment complexes, enabling multigenerational living and still catering to smaller groups and students to create a diverse housing that can be reconfigured for future demands. This is due to the 6x6m range of module designs that can be swapped out to support different users, ranging from 1 to 4 bedroom layouts depending on the situation.
The design fosters a sense of community through the variety of social spaces created, ranging from games rooms, cafes and lounges that are shared with the public on the ground floor, a variety of bump spaces within the hallways, a rooftop garden and barbeque facility and the orientation of the terraced balconies to allow for people to maintain the feeling of the ‘Australian Dream’ by having a large outdoor space for interactions with neighbours that can also maintain sociality in the event of a pandemic.
The design uses under 50% of the footprint for its built form and focuses on landscaping the area utilising local fauna with a variety of pathways for pedestrians and cyclists. The design focuses on sustainable materials and aims to contribute towards net zero aspirations through its services.



