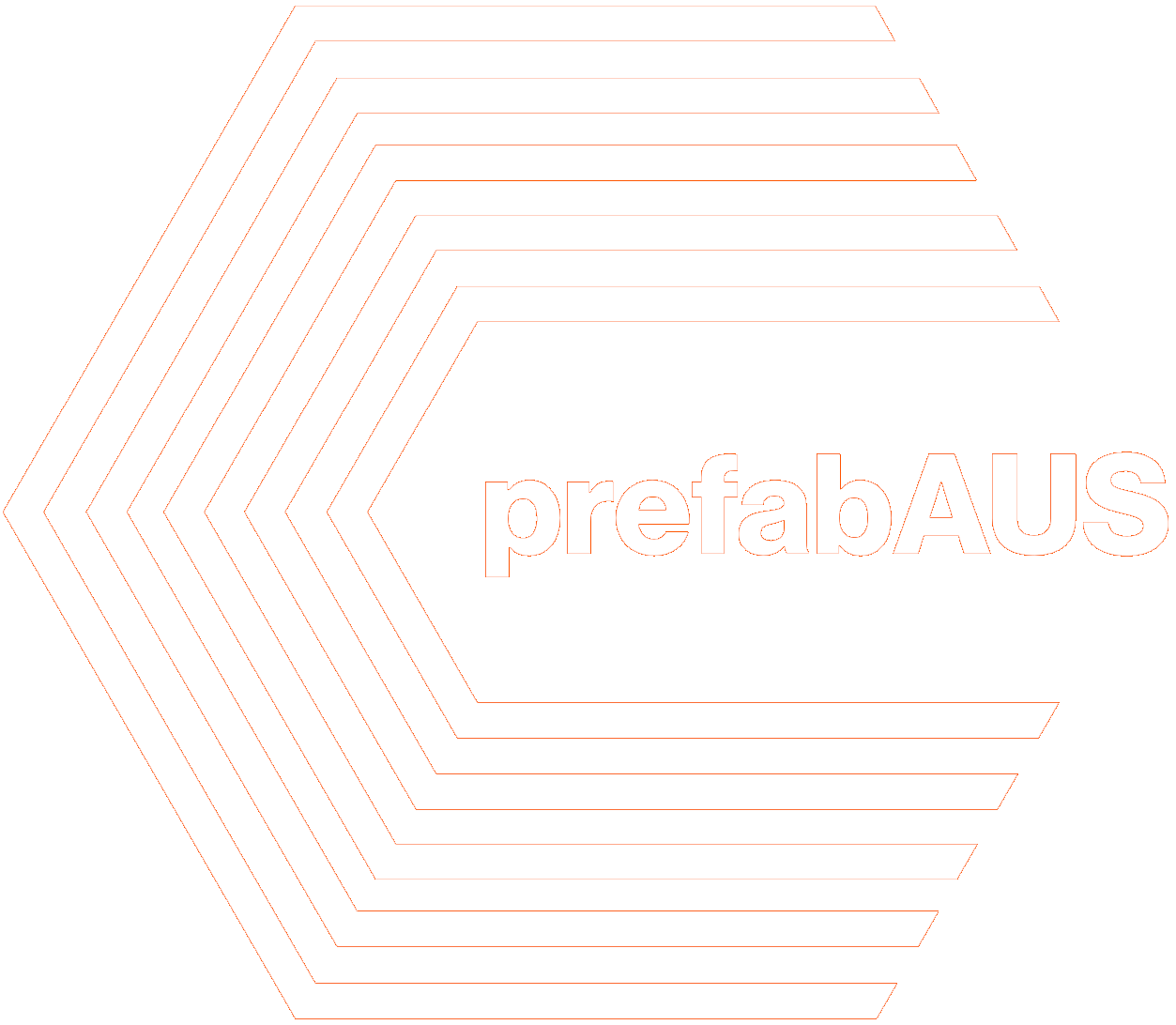Smart Building Industry Awards
Excellence in residential prefabricated building under $750K
Winner: Clovelly by Wild Modular
What was the conceptual framework of the project?
The conceptual framework of the Clovelly residence project was guided by principles of minimal disruption, sustainability, and efficiency. The client desired a non-invasive approach to construction, as they continued living on-site throughout the project. This requirement shaped the core philosophy of delivering a high-quality, rapid, and seamless building experience.
Key to achieving this was the use of volumetric prefabrication techniques, which ensured the project remained on time and within budget. The construction and installation process was completed in just three weeks, significantly reducing the inconvenience to the client. The client was highly satisfied with the speed and superior finishes of the project.
The design and build phases were executed in Wild Modular’s Smithfield warehouse, adhering to sustainable practices and reducing environmental impact. Bamboo flooring and an oak ceiling were selected for their lightweight properties and sustainability. These materials not only minimised the carbon footprint but also contributed to the overall aesthetic and structural integrity of the project.
By centralising construction in a controlled warehouse environment, the project minimised material wastage, maximised work efficiency, and reduced the environmental impact associated with on-site construction activities. This approach also alleviated parking congestion in the busy eastern suburbs by reducing the on-site works to a bare minimum.
The project exemplified a blend of social and commercial values by providing the client with a modern, functional, and aesthetically pleasing addition to their home while promoting sustainable building practices. The integration of eco-friendly materials and efficient construction methods underscored Wild Modular’s commitment to innovation and sustainability, setting a benchmark for future projects.
Overall, the project demonstrated that high-quality, sustainable construction could be achieved quickly and efficiently, meeting the client’s needs and contributing positively to the environment.
How does the project showcase the practice of prefabrication/smart building?
The project exemplifies the practice of prefabrication and smart building through its innovative use of volumetric transportable size modules, which required only one delivery pod for the entire construction. This approach minimised transportation costs and logistical challenges, showcasing the efficiency of prefabricated solutions.
The design incorporated structural posts and footings engineered for a two-storey structure, ensuring robustness and adaptability. Utilising a 160-ton crane to position the modular pod required the temporary shutdown of a busy street, demonstrating precise planning and execution.
The prefabrication process allowed for high-quality control and rapid assembly, completed in Wild Modular’s Smithfield warehouse. This off-site construction reduced environmental impact by lowering carbon emissions and minimising waste. Additionally, it avoided the typical disruptions associated with on-site construction, aligning with the client's brief for a non-invasive approach.
Overall, the project highlighted the advantages of volumetric prefabrication and smart building, including cost efficiency, structural integrity, and minimal environmental footprint, setting a benchmark for future modular construction endeavours.









