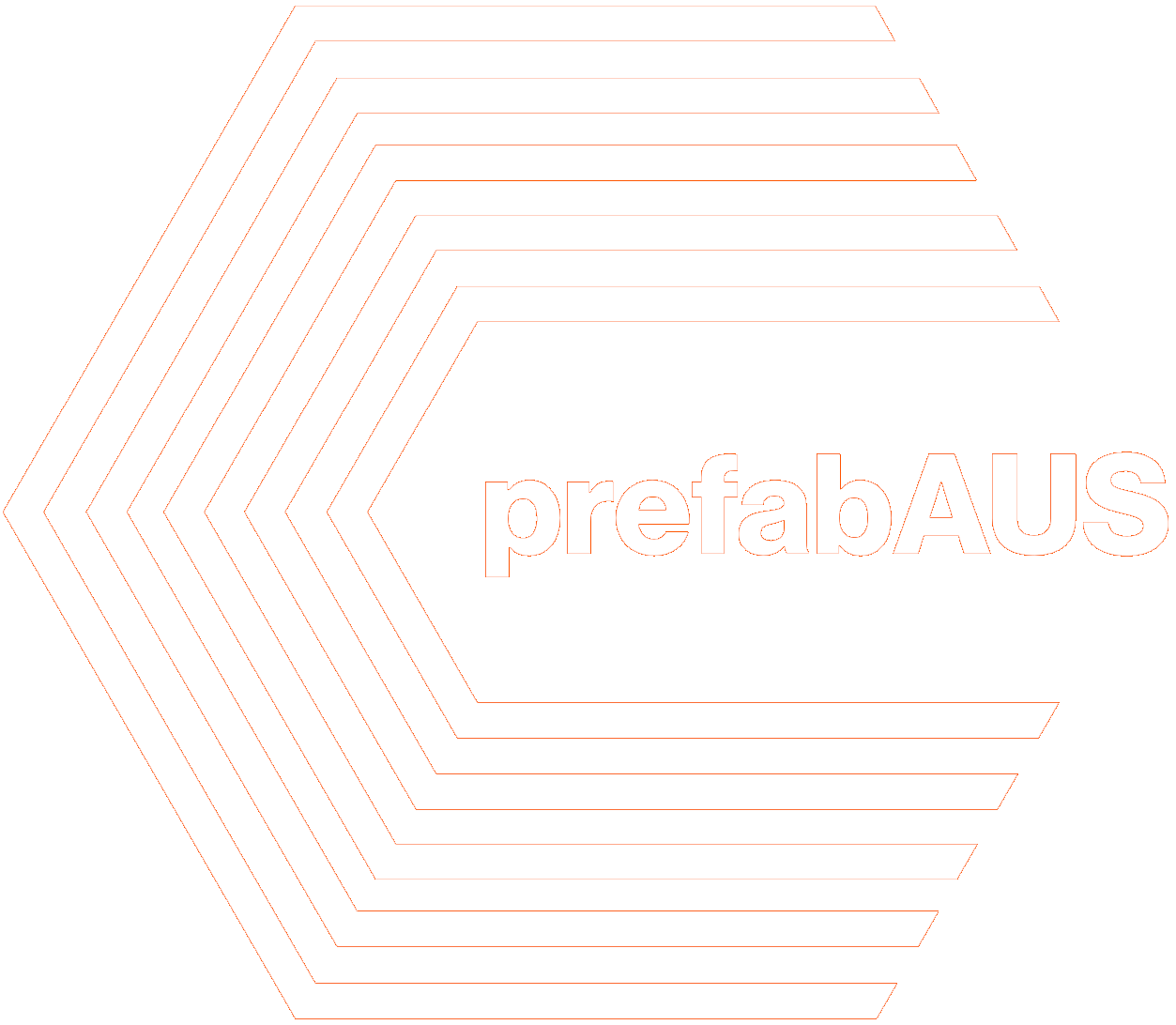Smart Building Industry Awards
Excellence in prefabricated building - Hospitality
Winner: Osborn House by Wild Modular
What was the conceptual framework of the project?
The conceptual framework of the project was to create luxury, sustainable, and high-quality retreat rooms that immerse guests in the beauty of the Australian bushland and gardens in the Southern Highlands. Positioned among the treescapes, the villas provide guests with privacy and stunning views, enhancing their connection to nature.
From a sustainable standpoint, the project incorporated several eco-friendly initiatives. The internal wall cladding was made entirely of repurposed timber sourced from barns and warehouses worldwide, emphasising the use of reclaimed materials. Double-glazed windows and skylights were installed to maximise energy efficiency, reducing heating and cooling requirements. These custom large skylights were designed to reduce the need for artificial lighting, further minimising the energy footprint of each cabin. The decision to avoid extensive joinery work also limited the impact on the existing energy infrastructure, ensuring that the hotel's system was not overloaded.
Socially and commercially, the project aimed to blend seamlessly with the existing design and structure of the hotel while maintaining a high standard of luxury and comfort. The challenge was to match the on-site built design within the constraints of modular construction. The project required precise engineering to ensure that the modules could be transported and installed effectively, adhering to transport size restrictions.
The core philosophy was to offer a unique, eco-conscious retreat experience that did not compromise on quality or luxury. By focusing on sustainability, innovative design, and guest experience, the project set a benchmark for future developments in the hospitality industry, demonstrating that luxury and environmental responsibility can coexist harmoniously.
How does the project showcase the practice of prefabrication/smart building?
This project showcased modern construction methods and Design for Manufacture and Assembly (DfMA) principles, along with innovative transportation solutions. The DfMA principles focused on light gauge steel framing for the base/floor system, allowing for smaller tolerances and enabling trades to adhere strictly to plans, reducing the need for design changes and quantity adjustments during installation.
Innovative solutions included creating an air cavity system from the bottom of the walls to the ridge to manage condensation, meeting new NCC requirements for the mountainous climate zone. Custom-sized large skylights with high-rated glazing were designed to comply with code based on the floor area to glass ratio.
The project also featured the use of multiple hydraulic trailers to lift the modular buildings three metres in the air, enabling access between two significant trees and from the street. This method saved the client time and money by avoiding the need to build a long access road around the property, which would have required significant land disturbance and subsequent rectification.
These smart building practices and prefabrication techniques ensured high-quality construction, adherence to stringent codes, and efficient installation, demonstrating the effectiveness and versatility of modular construction in challenging environments.












