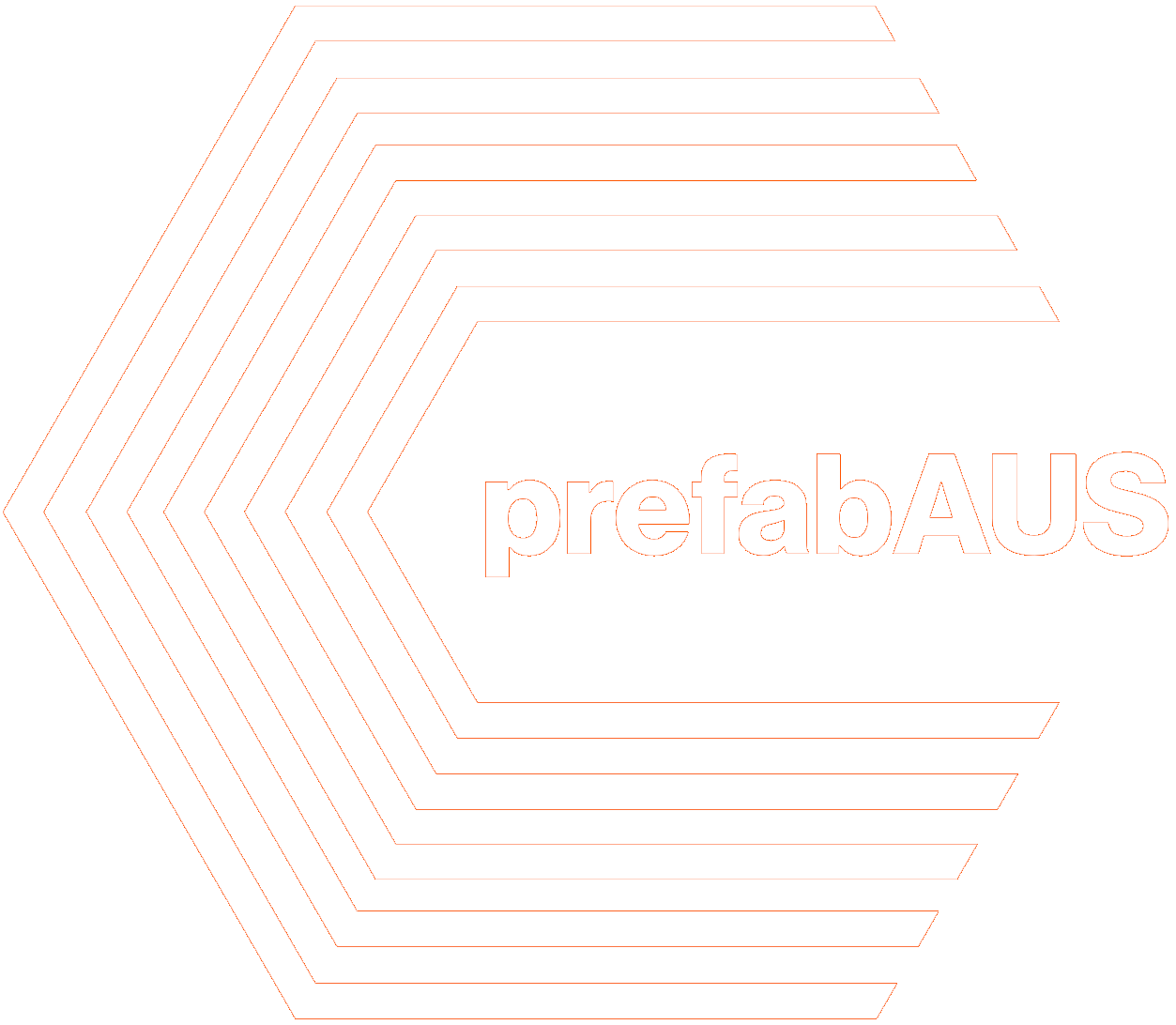Smart Building Industry Awards
Excellence in prefabricated building – Education
Winner: Geelong Lutheran College, Armstrong Creek - 'Ngarrwa' Two-Storey Year 11/12 Hub by Modular by SHAPE
What was the conceptual framework of the project?
‘Ngarrwa’ was meticulously designed as a dedicated space for senior students at Geelong Lutheran College. The space provides a high-quality learning space with a functional driven layout, combined with open and collaborative spaces to encourage the student cohort to excel and enjoy the final years of their secondary education. The school leadership was keen for the students to take responsibility for the indoor and outdoor environment and make their own decisions about how to maximise usage.
The building is situated in a showcase position with visibility from Victoria’s busy Surf Coast Highway, that transports a high volume of passing traffic.
Modular building framework was selected to ensure that firstly, the impact on the school environment was minimised by the offsite / onsite mix of works. The busy school operated kindergarten to Year 12 classes right through the build, including senior exams. The schedule was critical – Term 1 / 2025 commencement was mandatory. Integration of the internal and external environment to create integrated and flowing learning spaces was also a core philosophy.
How does the project showcase the practice of prefabrication/smart building?
The ‘Ngarrwa’ project showcased the best of modular building by providing a facility that made a statement on the site, was complimentary to the built environments and was not constrained by traditional volumetric shapes.
Seventy prefabricated modules were built offsite and assembled to create functional and open learning spaces that were not constrained by what would fit on the back of a truck. High ceilings and oversized windows offer a sense of open space and a connection with the outdoor environment. Classroom spaces are irregular and interesting, full of light and can be merged and changed to suit teaching requirements.
The ground floor ‘Cove’ features a common seating area where students share ideas, presentations, and enjoy lunch together. There is plenty of room to accommodate all students and staff.
The integration with external spaces through landscaping provides a seamless transition from inside to outside.





















