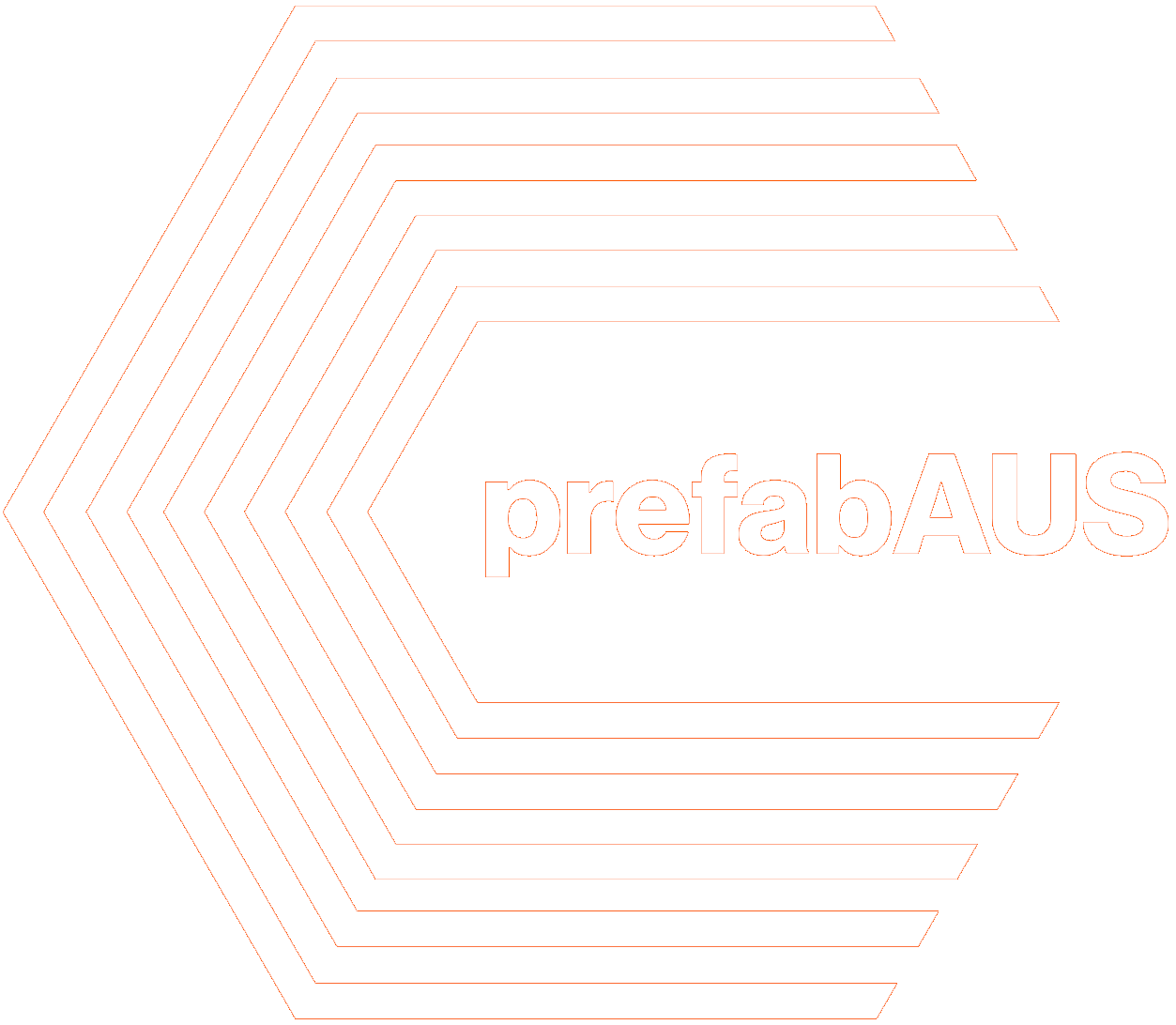The agility of modular construction
Article by PrefabAUS Members Parkwood Modular Buildings, October 2013
So you’re building a new home in a spectacular, unique, iconic location and you would like to pre-sell the development. Marketing might advise you to advertise, produce artist sketches, computer images, and a glossy brochure. Yes of course that will need to be done, but the best way to sell such a location is to touch it, to walk potential owners through it so that they can appreciate the location, the bathroom, the kitchen inclusions and the spectacular view. But how can you pre-sell if you have to build first, particularly if your build time may be a couple of years?
This was the brief and the challenge in front of architects PTW and builders Richard Crooks Constructions when they approached Parkwood Modular Buildings to produce a display suite on the rooftop of the Swiss Grand Hotel at Bondi Beach. The building was to be of the style and feel of the planned development, with an interior to match. Much planning goes into such projects, from the structural engineering of the rooftop foundations, to the state-of-the-art lighting, the air conditioning and the integration to the existing services of a fully operational hotel – all of which needed to be considered and incorporated into the design.
The display suite was constructed in Parkwood Modular’s Somersby factory, then over a four day period the suite was transported and then installed atop the Swiss Grand Hotel. Because of the width of the modules – sometimes up to two traffic lanes wide – each were escorted through the city during the early hours of the morning to be ready for a massive 300-tonne crane that was waiting at the base of the Bondi Beach hotel just after sunrise. Like clockwork, each section rose to the rooftop. The deck along with the completed glass balustrade cantilevered out of the building. The roof vaults were transported in three sections to the site, however as the curved soffit was already fitted and joints flushed, the onsite work was kept to a minimum. By the end of the week the whole structure was in place in Bondi, complete, secure, and ready for the interior designers to add their special touch.
Situated right in the middle of Bondi Beach, it is truly a grand design with high vaulted ceilings, quality large commercial windows and sliding glazing panels opening onto an observation deck six levels above. In a year or so the site works will begin and eventually the display suite will be broken back down to its 14 major sections, ready to ship onto another location. Parkwood will have the opportunity to recycle the project, effectively demonstrating the agility and magic of modular building.
