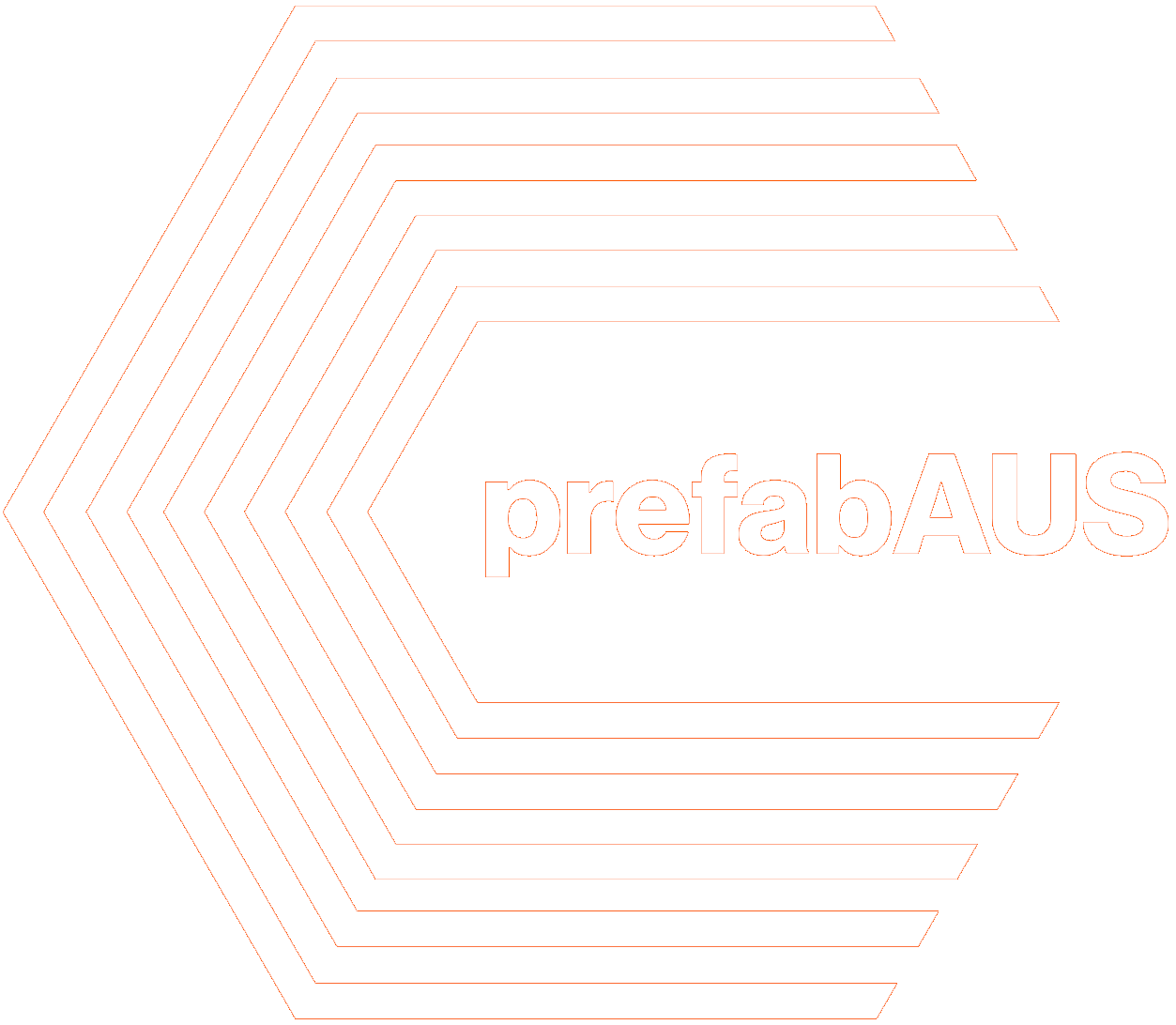Shed House Australia
Through listening to our clients, and our own experience, we've created the Shed House LIVING range of architecturally pre-designed homes using our proprietary In-Line Framing System. Our LIVING range provides a mix of homes across a range sizes and configurations that are centered on design, building efficiency and certainty for our clients.
At Shed House Australia, we see true beauty in the classic shed form. A timeless, inclusive, and authentic space that effortlessly connects and inspires a new way of Original Living. Our range of designs are offered as Prefabricated Kits to be constructed by yourself as Owner-Builder or for you to engage a Registered Builder to construct it for you.
Our Prefabricated Kit designs offer a similar outcome to conventional housing, although our structural design has been through significant development to utilise a unique framing system using conventional shed framing materials. Our systems is simpler and faster to assemble to Lock-Up than typical kit housing or conventional housing.
We do not offer modular off-site construction.
A standard shed framing system is made from cold rolled steel members. Horizontal members are applied to the outside of the portal frame, thereby increasing the thickness of the wall significantly to conceal the structural framing.
In a housing context, the application of this traditional shed framing system makes the walls, and any eaves look and feel very wide and limits the architectural merit of the design to achieve clean wall lines throughout the home.
Our LIVING range of homes are fully considered architectural designs and are engineered with our revolutionary In-line Framing System which we have developed utilising cold rolled steel members but in a smarter way.
Our In-line Framing System delivers slim line perimeter walls, extruded eaves (where selected) & roof depths while still achieving targeted energy ratings. Combined with a 45-degree pitch as standard across a range of portal widths provides, our LIVING range offers beautiful proportions externally and dramatic volume and space internally that celebrate vaulted ceilings in key areas of the home.
This system creates clean lines internally without exposed columns & beams.
Information provided here is correct at the time of publishing. Please refer to our members company websites for up to date verification.

