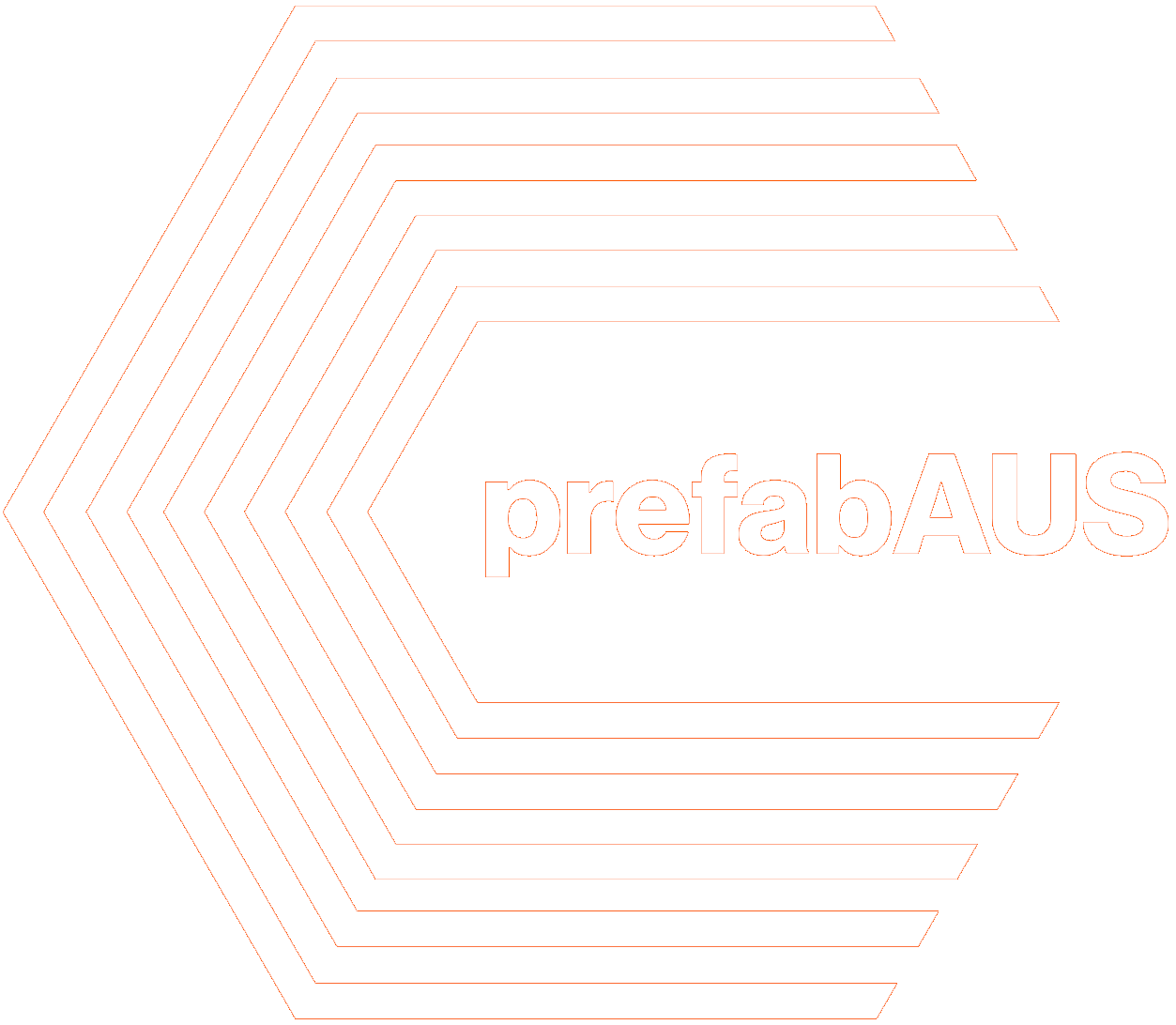Resilience Design and Build
Depending on which state your project is located within, we work with an Energy Assessment Consultant, BASIX or Nathers Consultant to determine the construction requirements of your site. From there we overview and co-ordinate documentation, such as a Construction Certificate, and produce working drawings based on the approved design drawings for building approval. From there we overview and co-ordinate documentation, such as a Construction Certificate, and produce working drawings based on the approved design drawings for building approval.
Following the design and building approval, we introduce you to our licensed building partners and hand over the documentation and approvals for the construction of your home. Now that it’s time to build, you will have peace of mind moving forward with signing a HIA or MBA building contract (providing insurances and warranties) between you and one of our preferred licensed builders. Construction then proceeds using our custom resilient design specifications and materials, which are tailored to your home and site conditions. All of our materials are proven, measured and tested – meeting building compliance globally.
Information provided here is correct at the time of publishing. Please refer to our members company websites for up to date verification.
